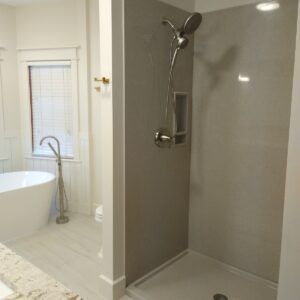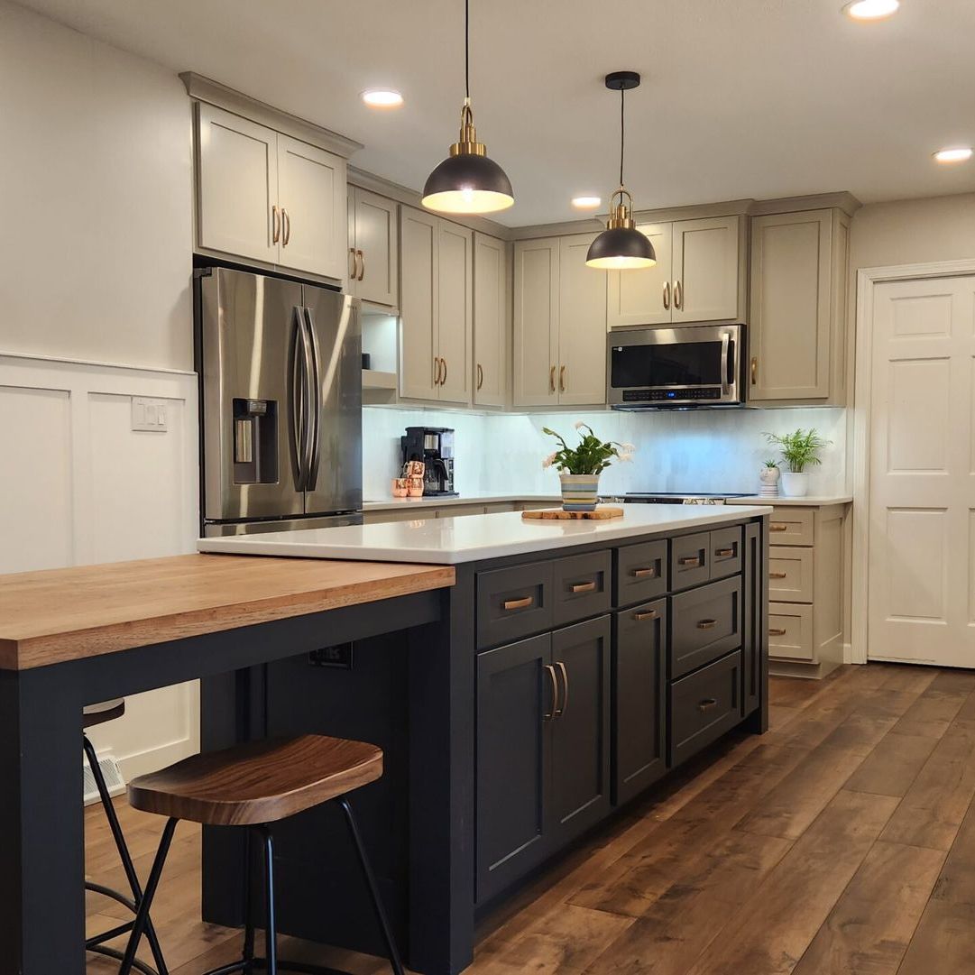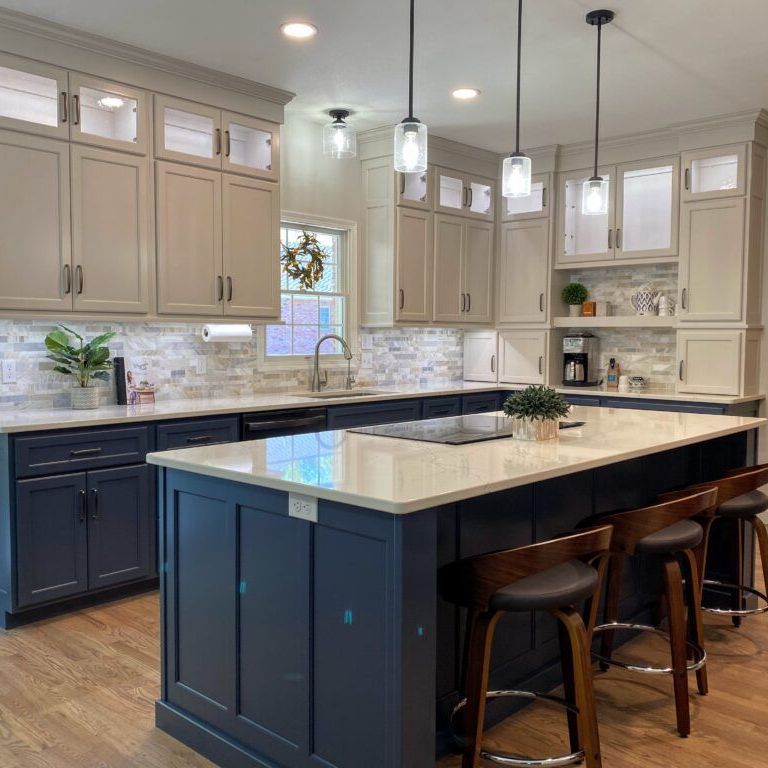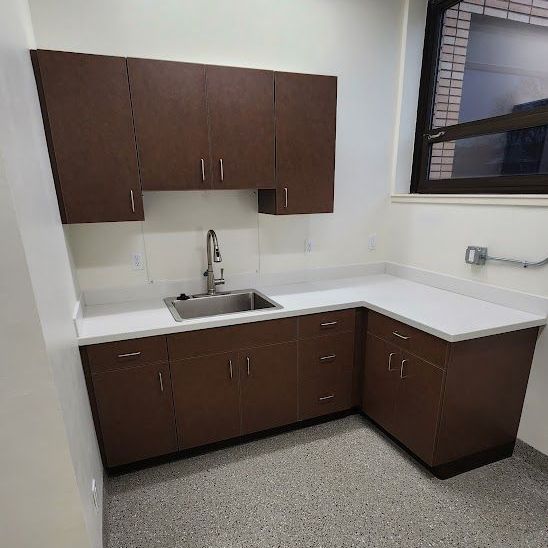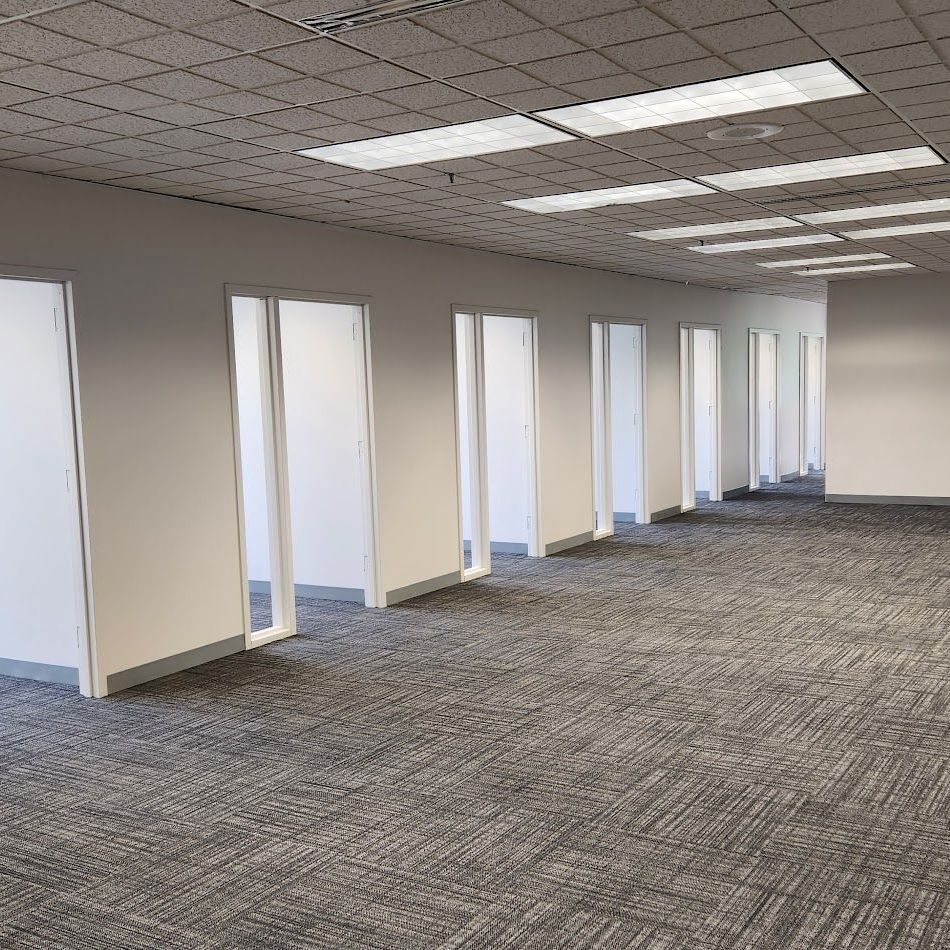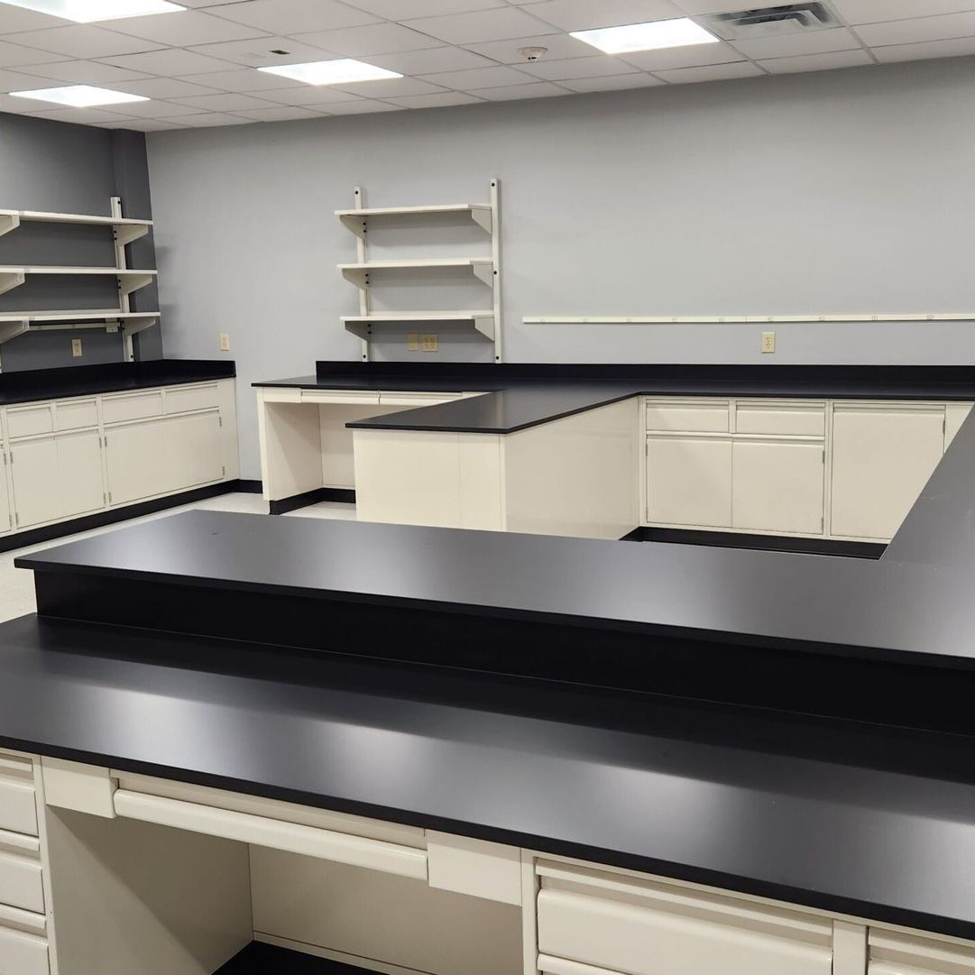Explore Our Construction Project Portfolio
River’s Edge Design & Construction is proud to showcase our portfolio of completed projects, which reflects our expertise in both commercial and residential construction. From state buildings and educational facilities to custom homes and luxury renovations, our portfolio demonstrates the breadth and quality of our work in Columbia, Jefferson City, and beyond.
Portfolio
Discover what we’ve created for our clients

Rustic Lakehouse Overhaul
Residential
Explore this River’s Edge Rustic Lakehouse Overhaul, where natural textures and modern design combine to create a warm, inviting lakeside retreat.
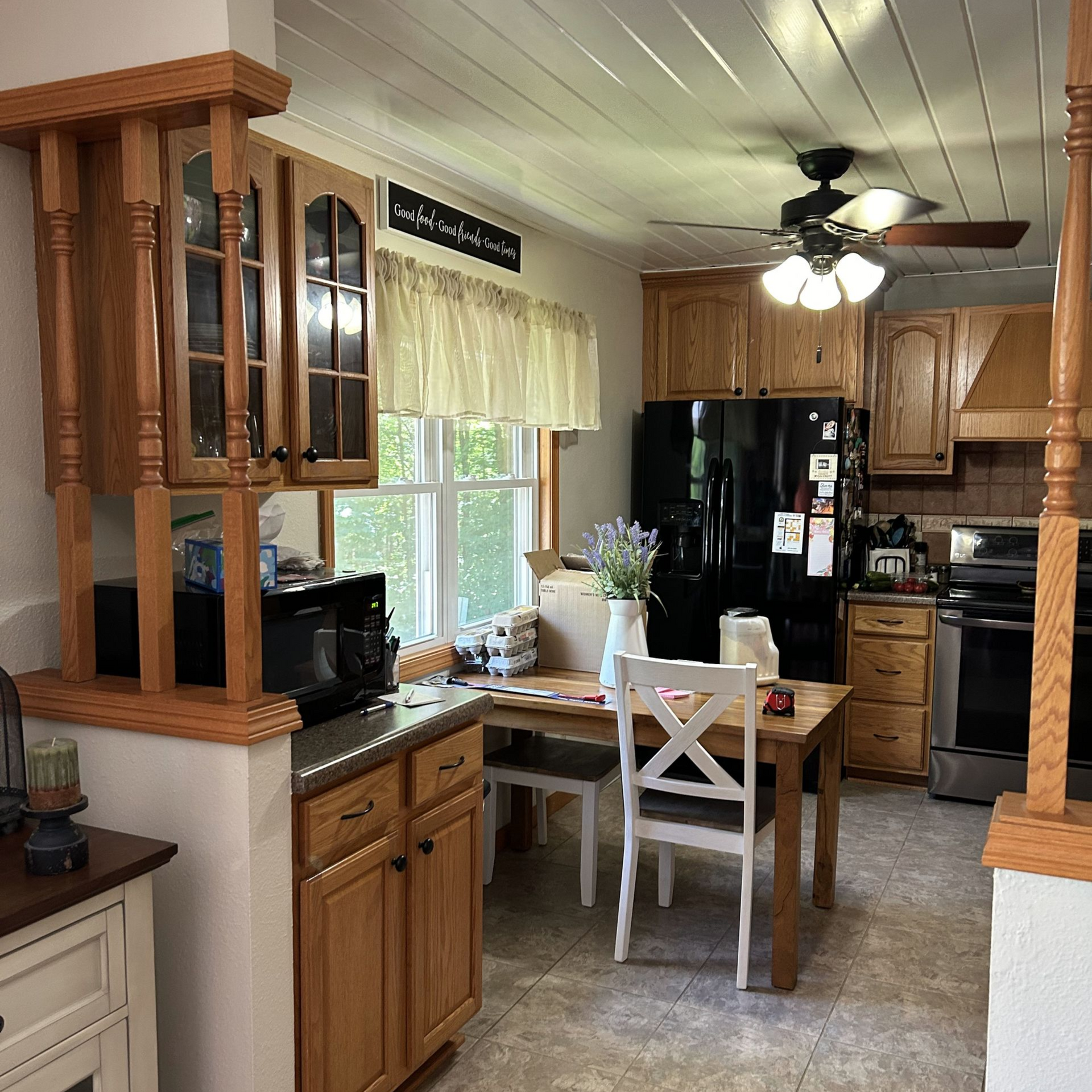
Oak Kitchen Glow-Up
Residential
Explore this River’s Edge kitchen remodel, where original oak cabinetry meets bright, modern finishes for a refreshed, timeless, and welcoming space.

Traditional Master Renovation
Residential
Explore this River’s Edge bathroom remodel, where bold navy cabinetry and elegant gold accents create a timeless, luxurious retreat with modern sophistication.

Island Layout Edit
Residential
Explore this River’s Edge kitchen remodel, where classic design meets modern functionality in a bright, open space crafted for comfort and everyday living.
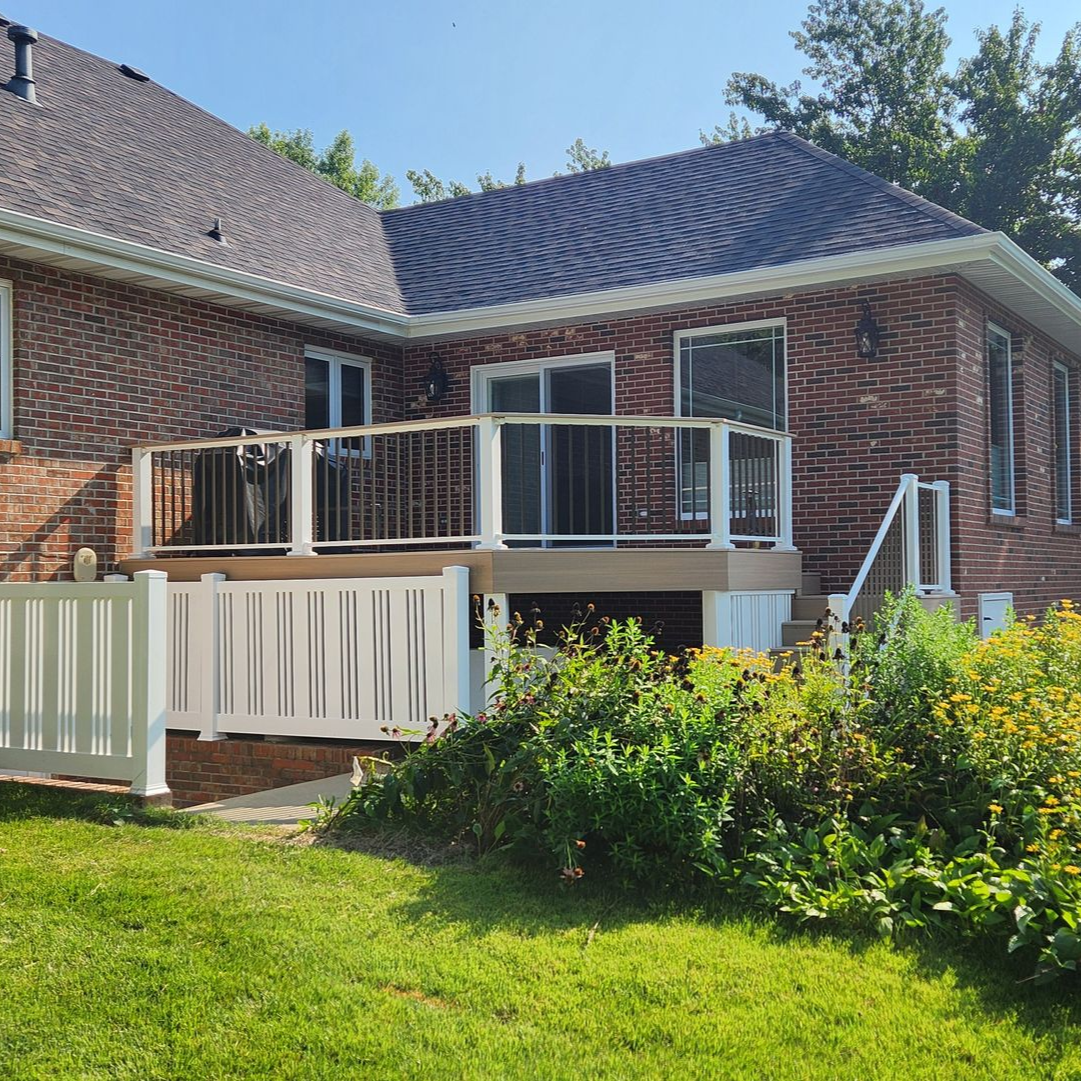
Perfect Living Space Extension
Residential
Explore this River’s Edge room addition, where thoughtful design and seamless brickwork expanded the home with bright, functional living space and timeless appeal.

Elegant Condo Update
Residential
Explore this main floor remodel by River’s Edge, where timeless design and modern functionality come together to create a bright, cohesive home.
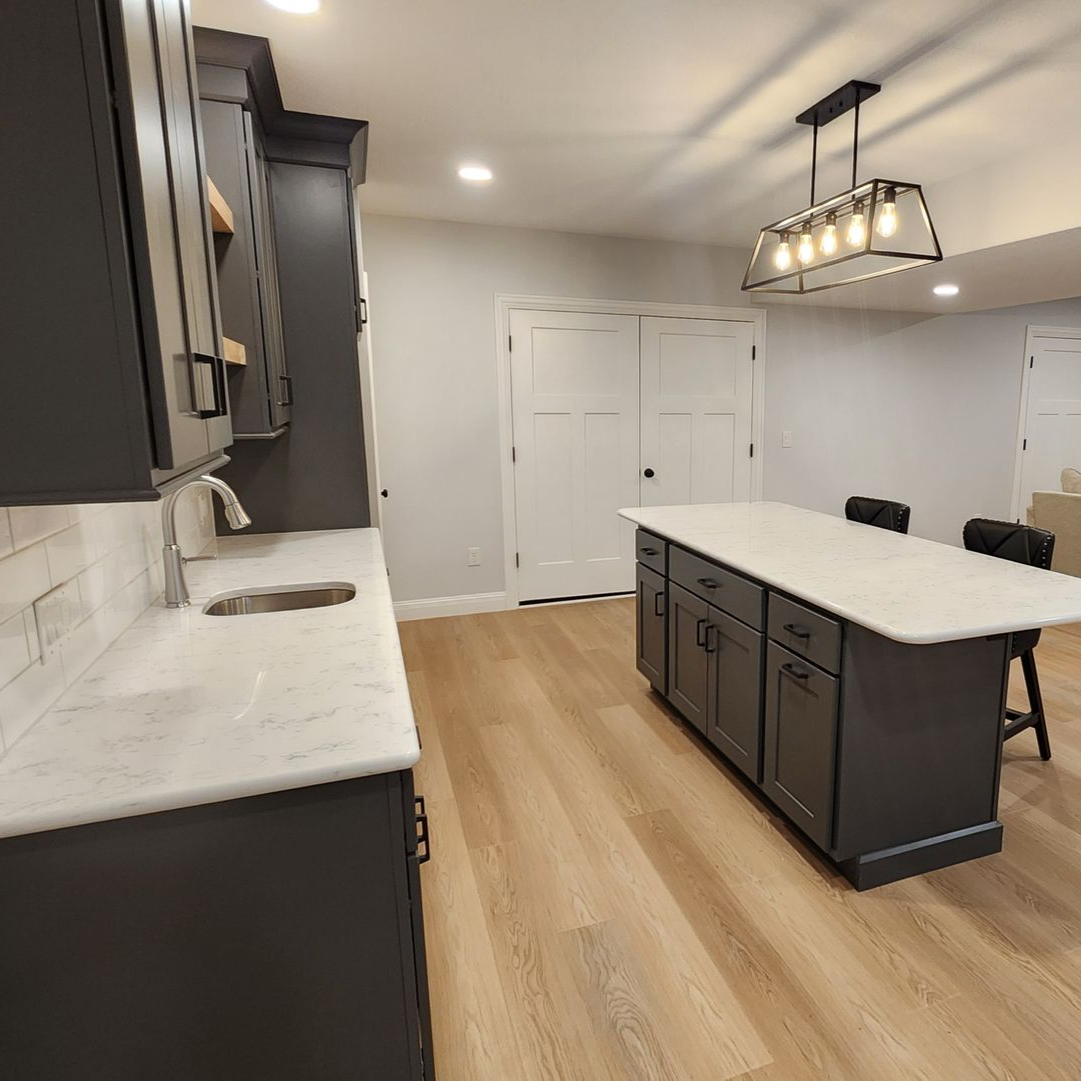
Relaxed & Clean-Lined Basement
Residential
Explore this basement remodel by River’s Edge, where an unfinished space was transformed into a warm, inviting living area perfect for family gatherings and entertaining.
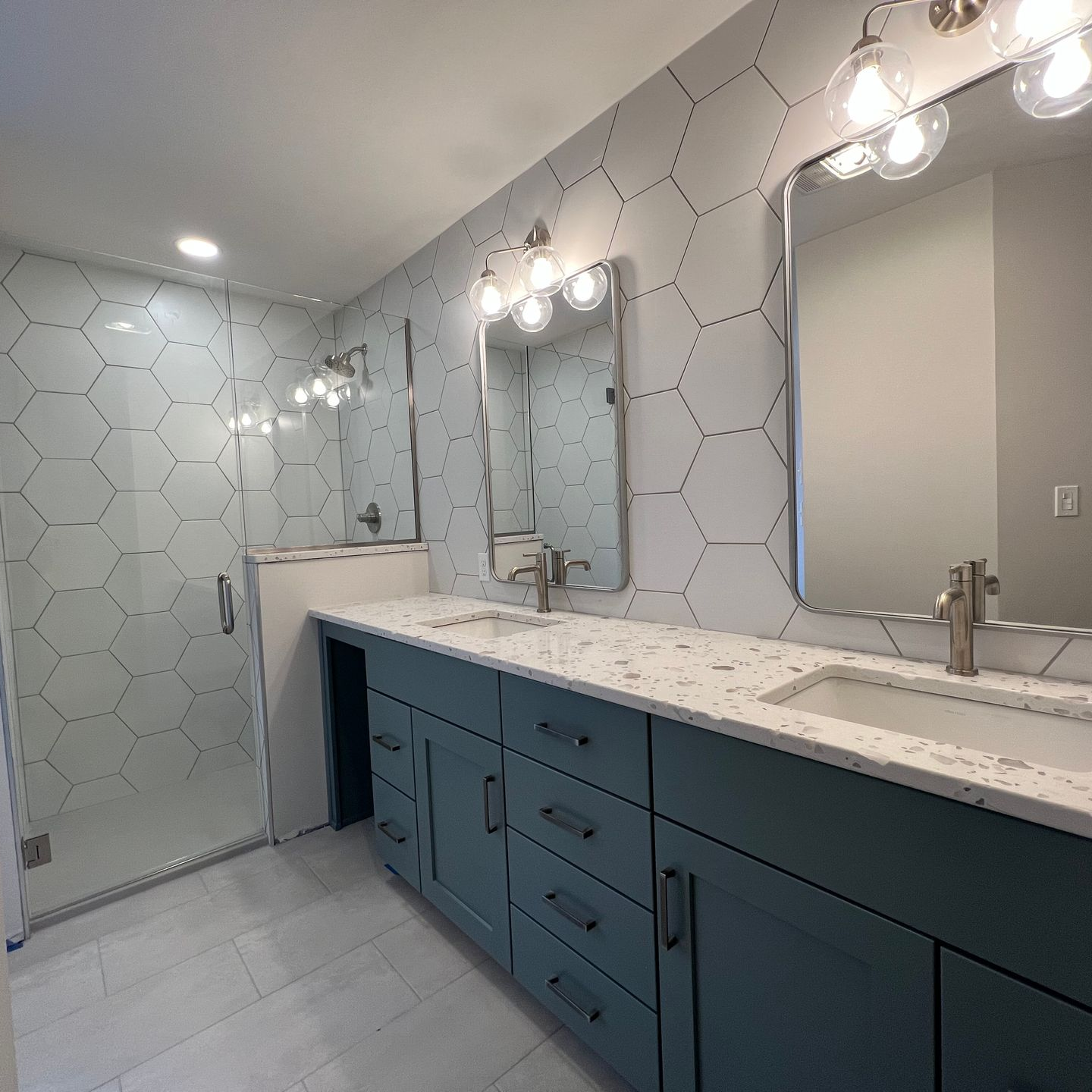
Timeless Lodge Retreat
Residential
Explore the Timeless Lodge Retreat bathroom remodel by River’s Edge, blending rustic charm with modern comfort for homeowners in Jefferson City and Columbia.
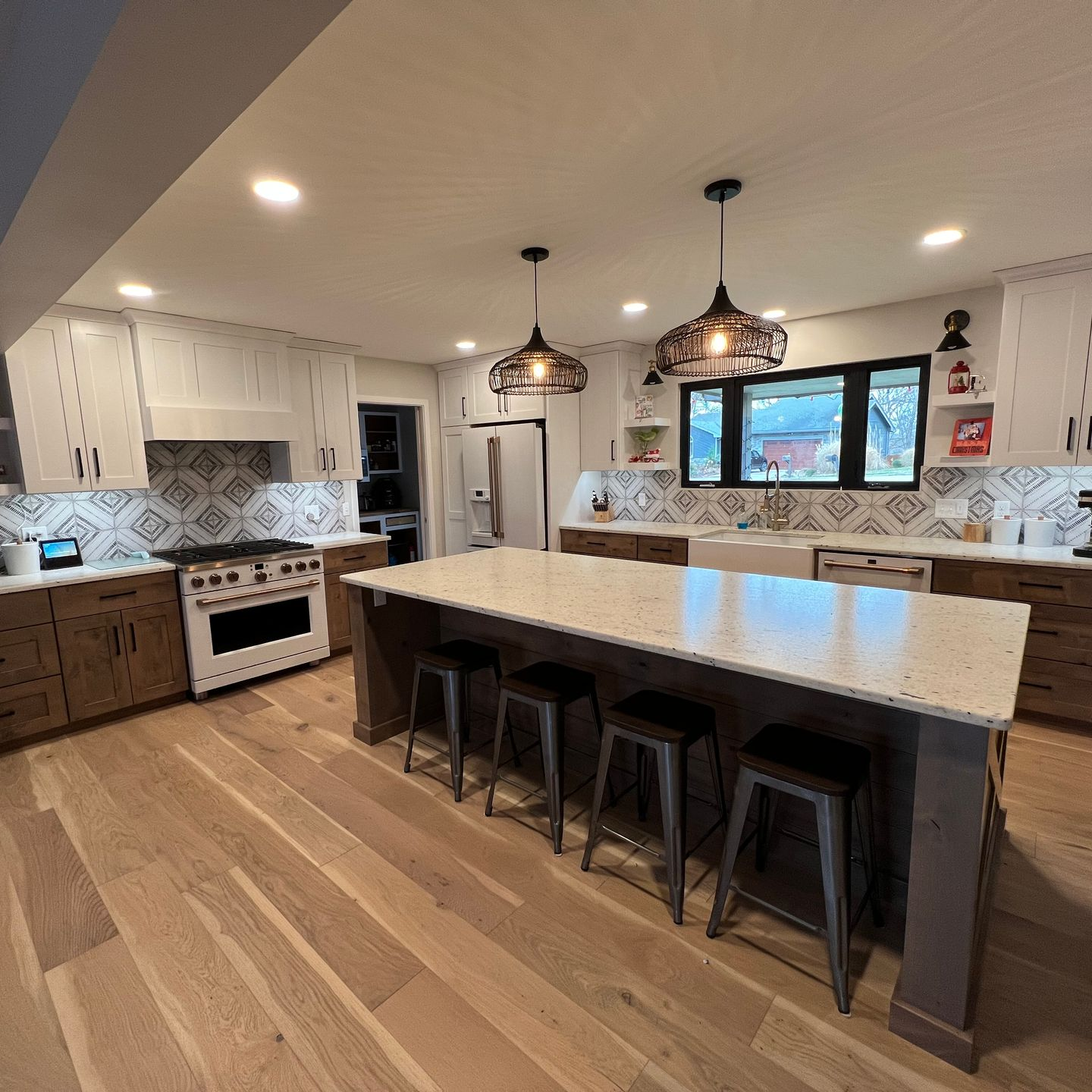
Bright and Boho Kitchen Flip
Residential
This project transformed an outdated kitchen and dining area into a modern, open-concept space designed for functionality and style...
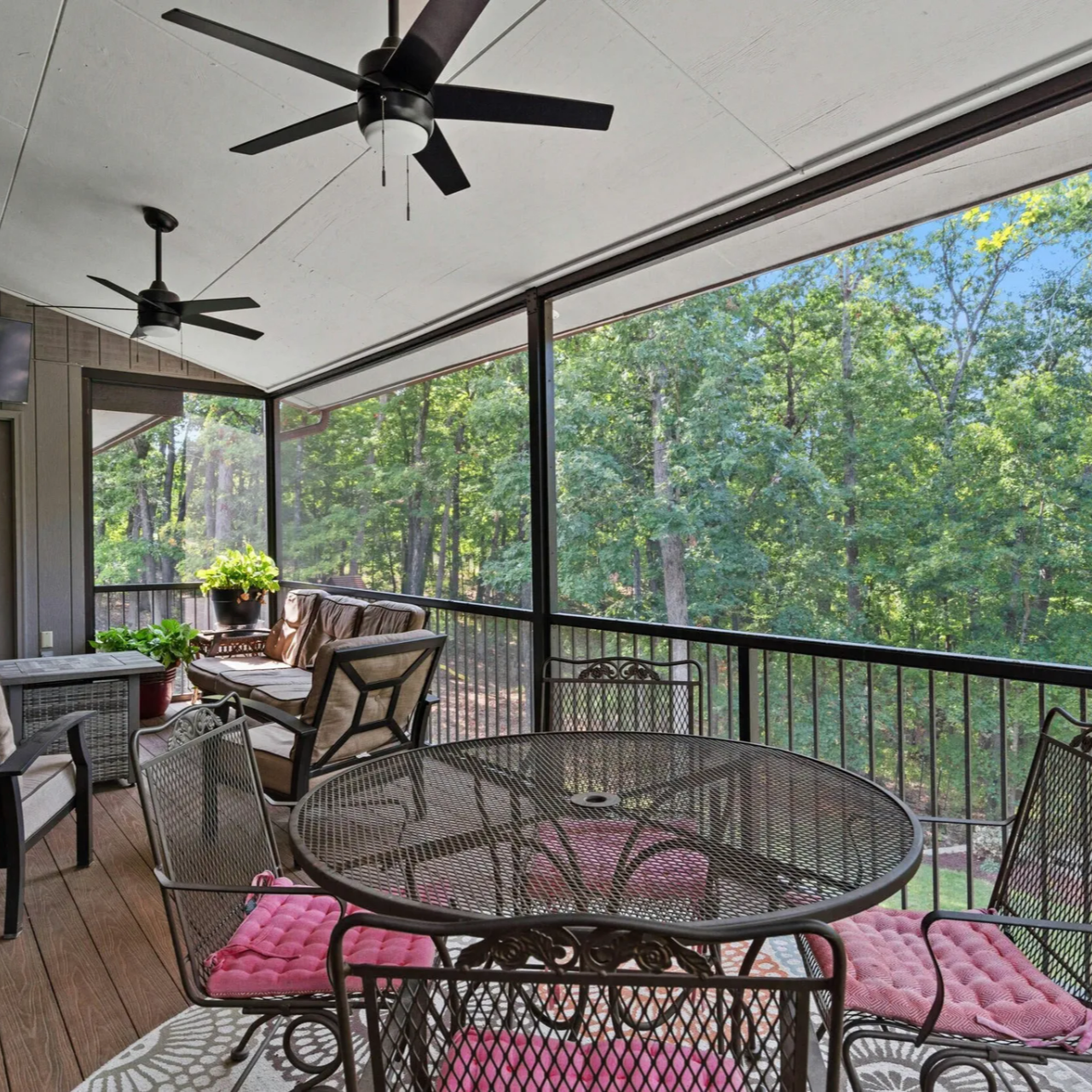
Outdoor Living
Residential
This project turned a basic outdoor space into a fully upgraded patio featuring modern finishes and inviting design elements...

Classy Farmhouse Bathroom
Posted on October 9, 2025
Residential
This project transformed a section of an unfinished basement into a fully finished, modern bathroom...

80's Bathroom Remodel
Posted on October 9, 2025
Residential
This project involved a complete transformation of an outdated bathroom into a modern, spa-like retreat...
Warm Primary Bath
Posted on March 14, 2024
Residential
In this project we updated the vanity with a custom vanity that included at matching mirror frame....
Modern Kitchen Update
Posted on March 13, 2024
Residential
This project included a complete overhaul from floor to ceiling. The soffits were removed, ceiling was refinished, flooring was replaced...
90's Kitchen Remodel
Posted on October 13, 2022
Residential
The project included a full kitchen remodel, eliminating an angled wall, refinishing and removing a dated tray ceiling, shifting and adding new appliances...

