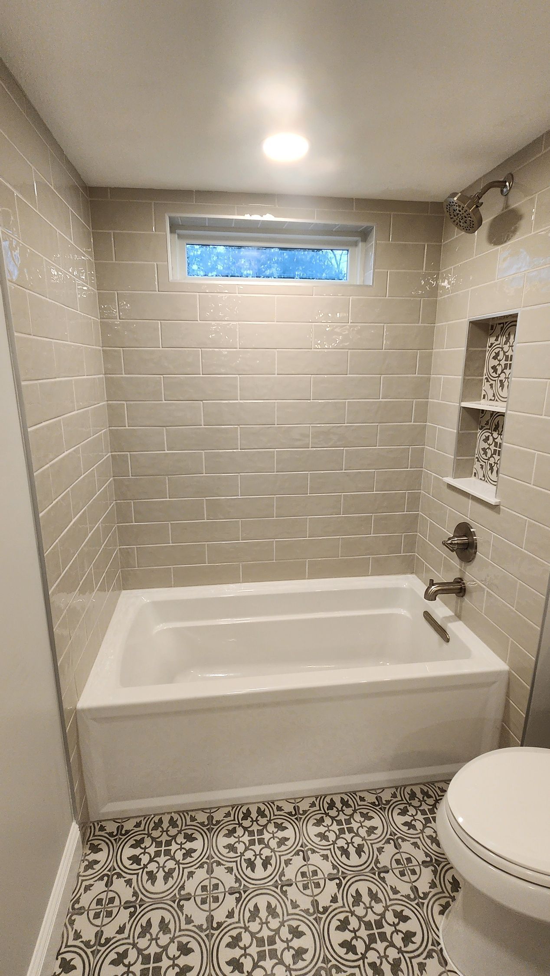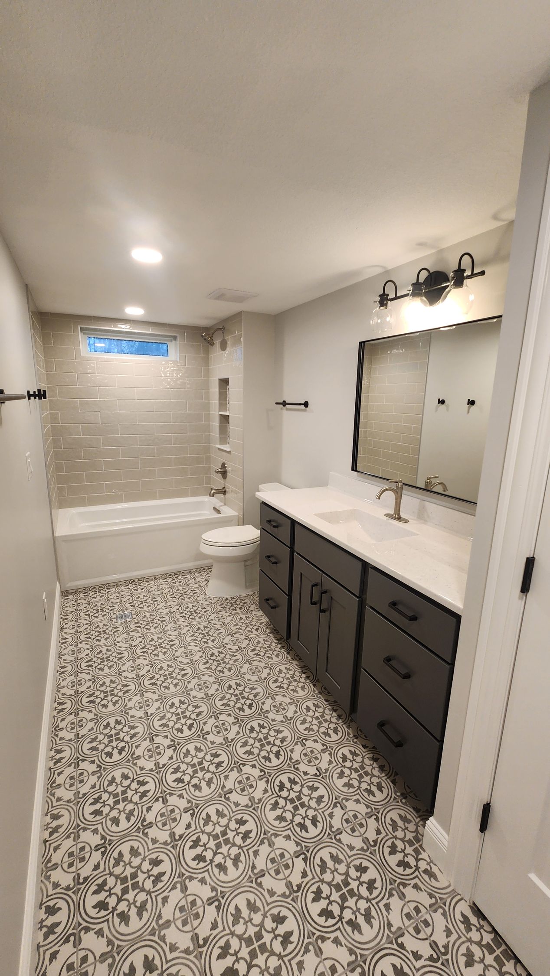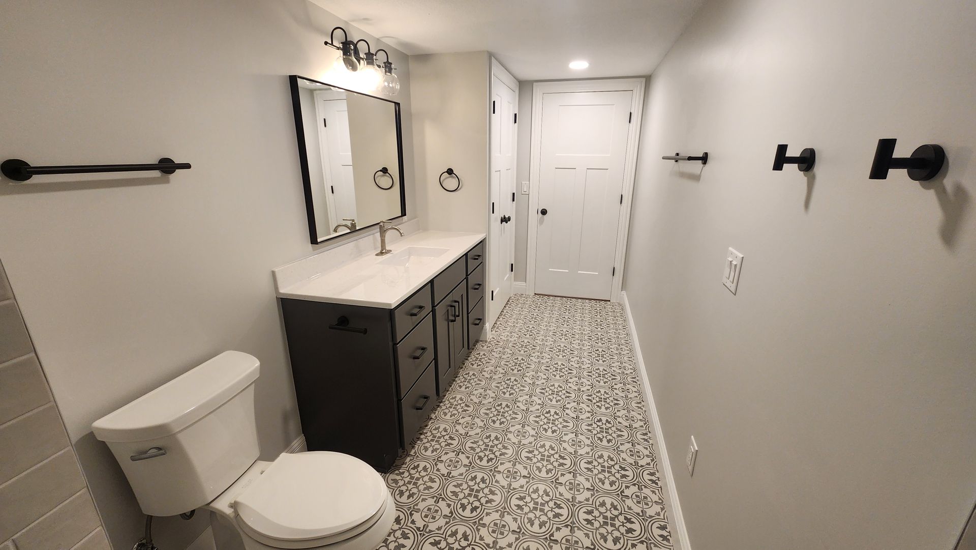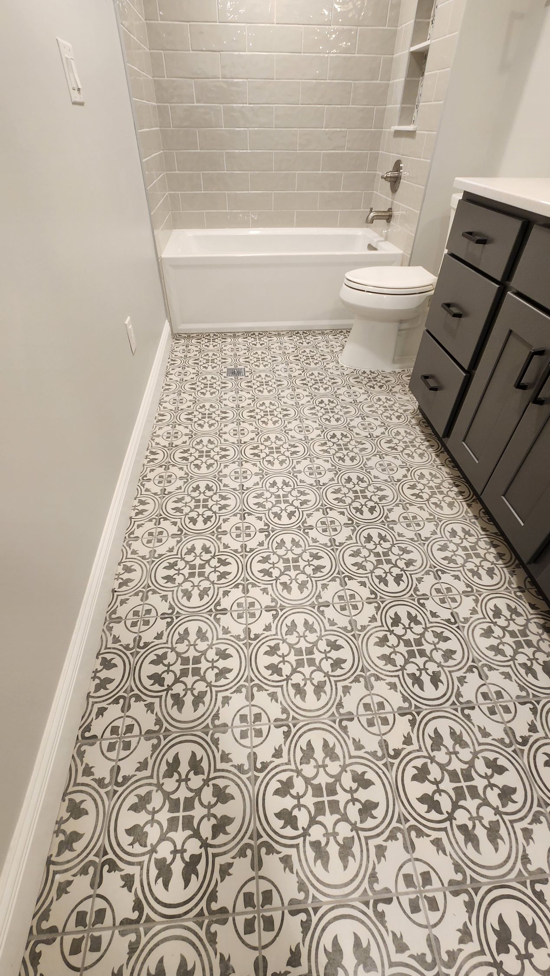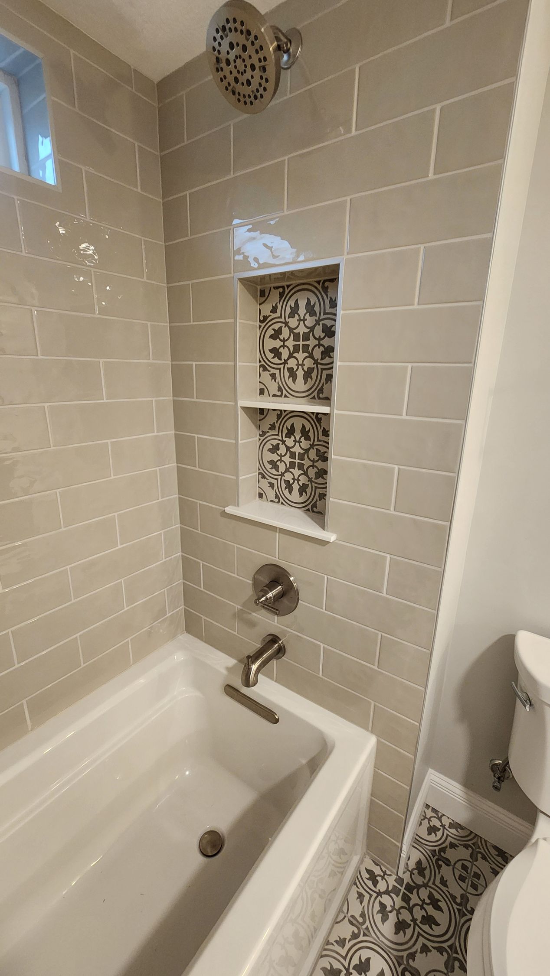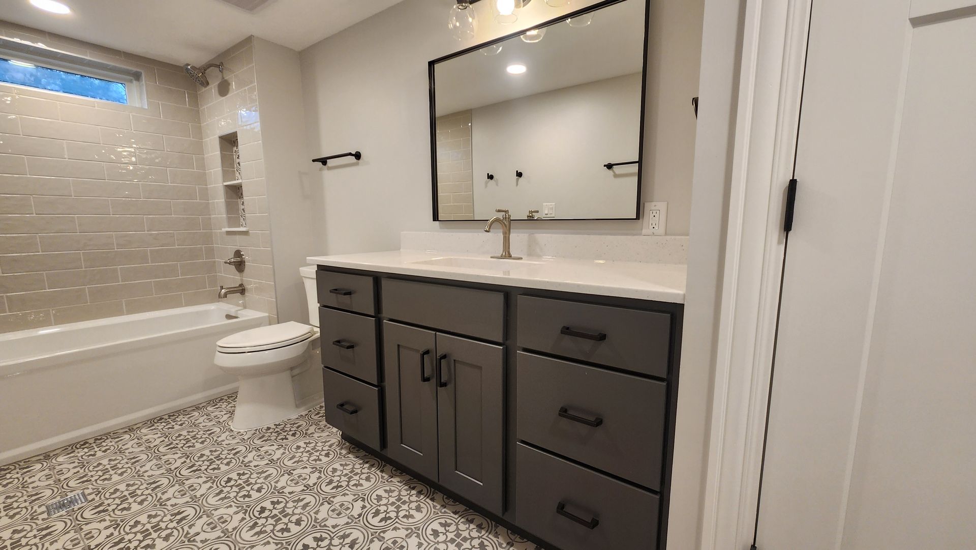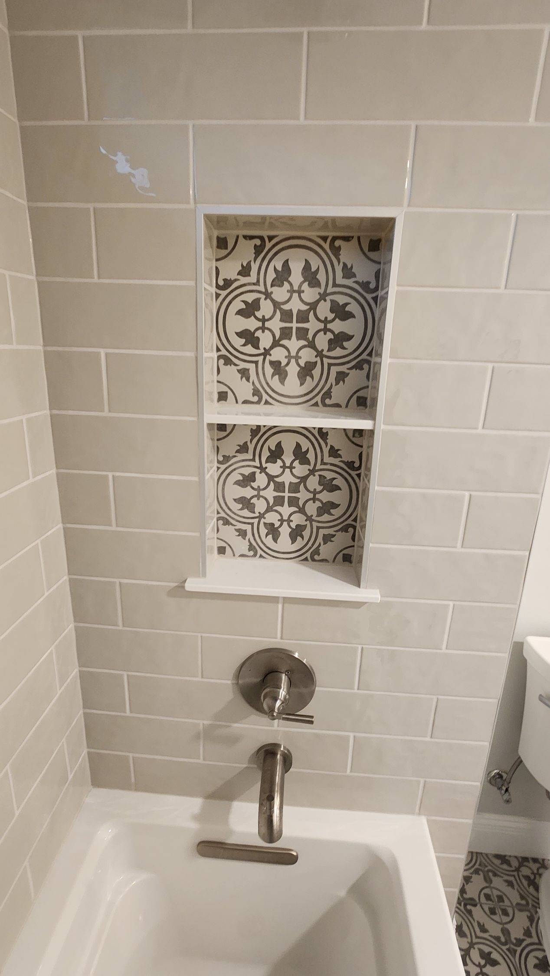Basement Bathroom Addition
Residential
Project Summary – Basement Bathroom Addition
This project transformed a section of an unfinished basement into a fully finished, modern bathroom. What began as an open concrete space with exposed framing and ductwork was converted into a stylish, functional addition that significantly enhances the home’s livability and value.
The new bathroom features a full-size bathtub with a tiled surround and a built-in niche for storage. The tile choice provides a timeless, clean look, complemented by a high transom window that brings in natural light while maintaining privacy. The custom vanity includes ample storage with soft-close drawers and doors, topped with a quartz countertop and an undermount sink. Matte black fixtures, coordinating hardware, and a framed mirror tie the entire design together with a contemporary finish.
The patterned tile flooring adds a touch of character and visual interest, while recessed LED lighting and a modern wall sconce over the vanity provide a bright and inviting atmosphere. The addition was fully insulated, drywalled, painted, and finished with all new plumbing, electrical, and ventilation systems.
This basement bathroom addition turned unused space into a high-quality, comfortable retreat — seamlessly blending style, practicality, and craftsmanship.
View more of our projects:

