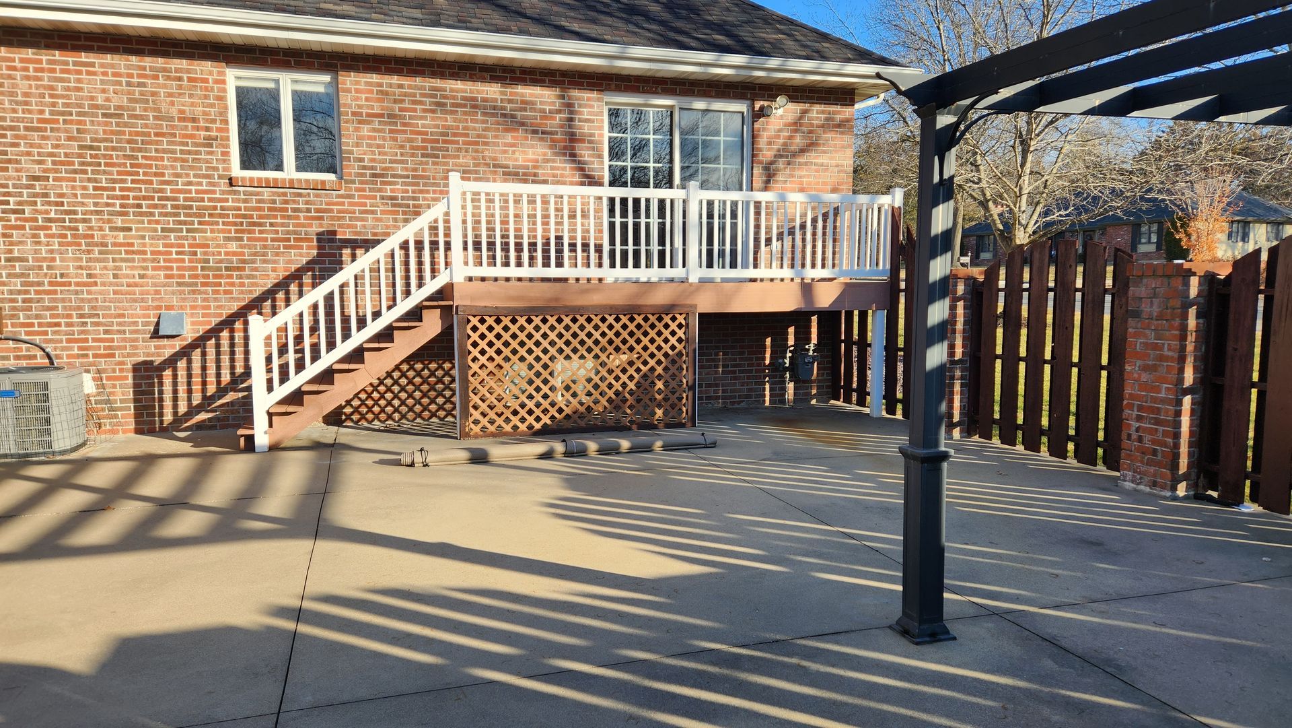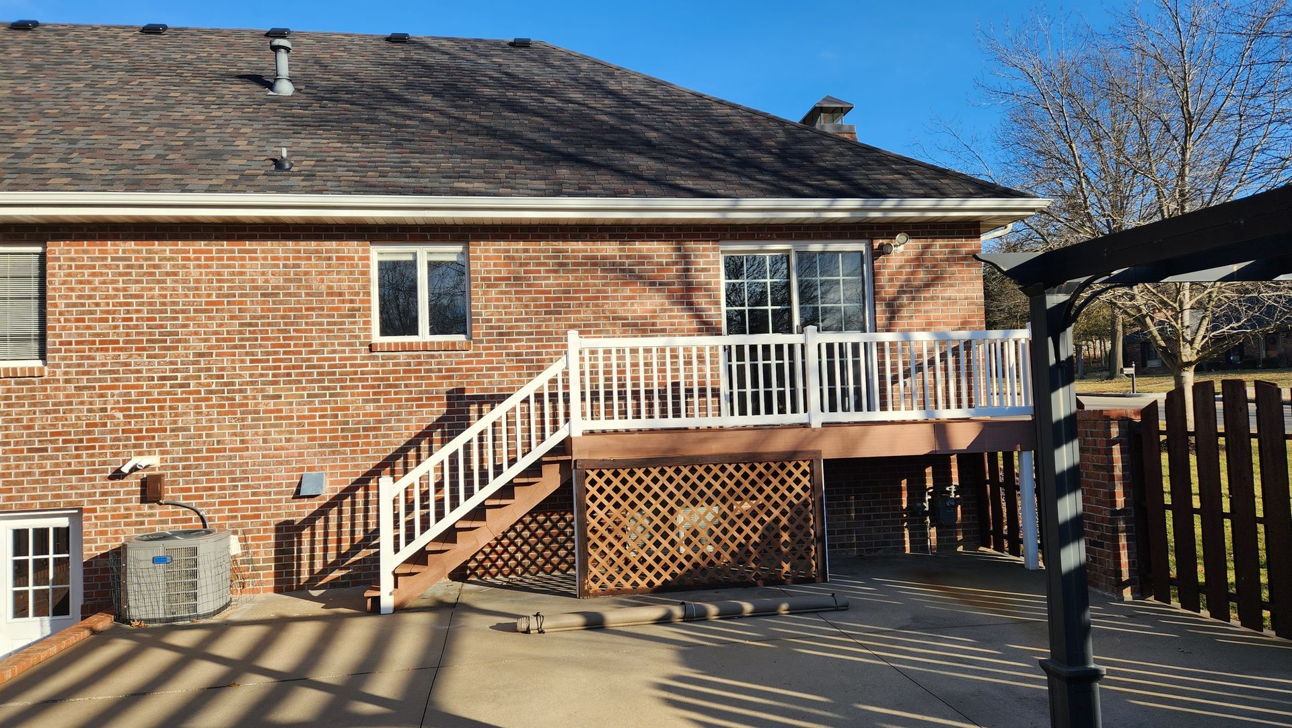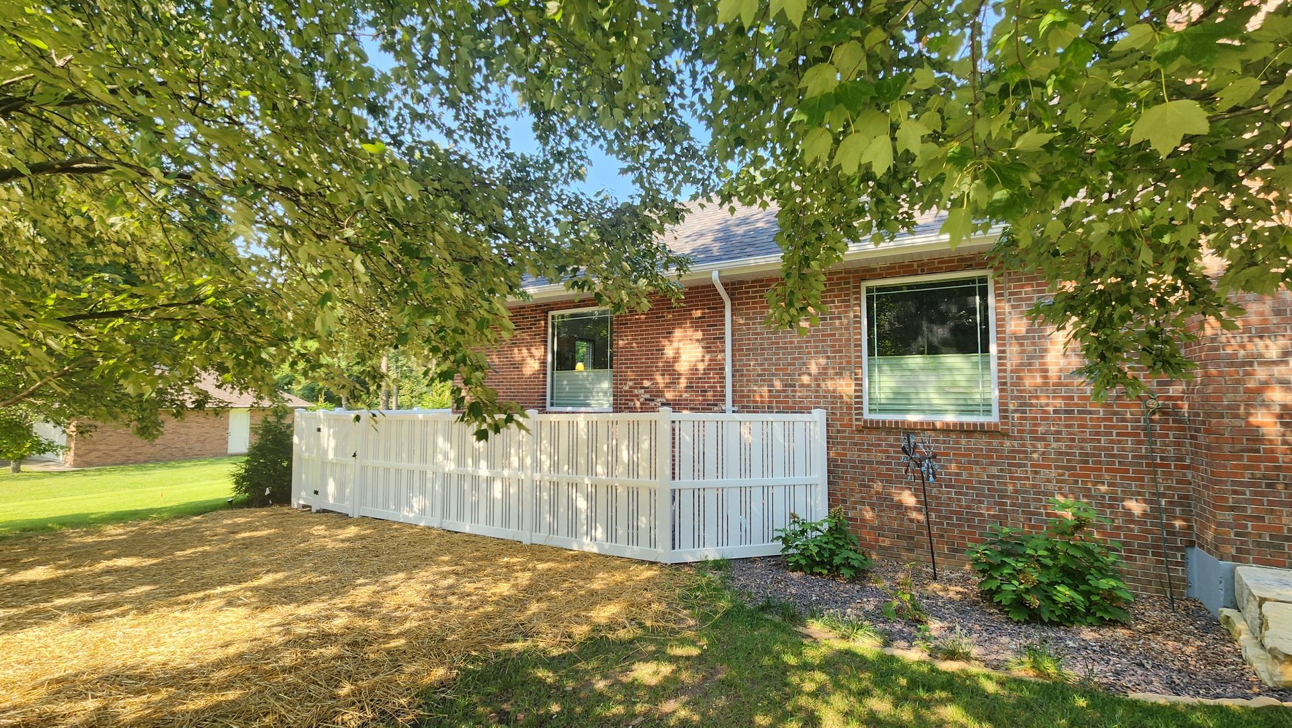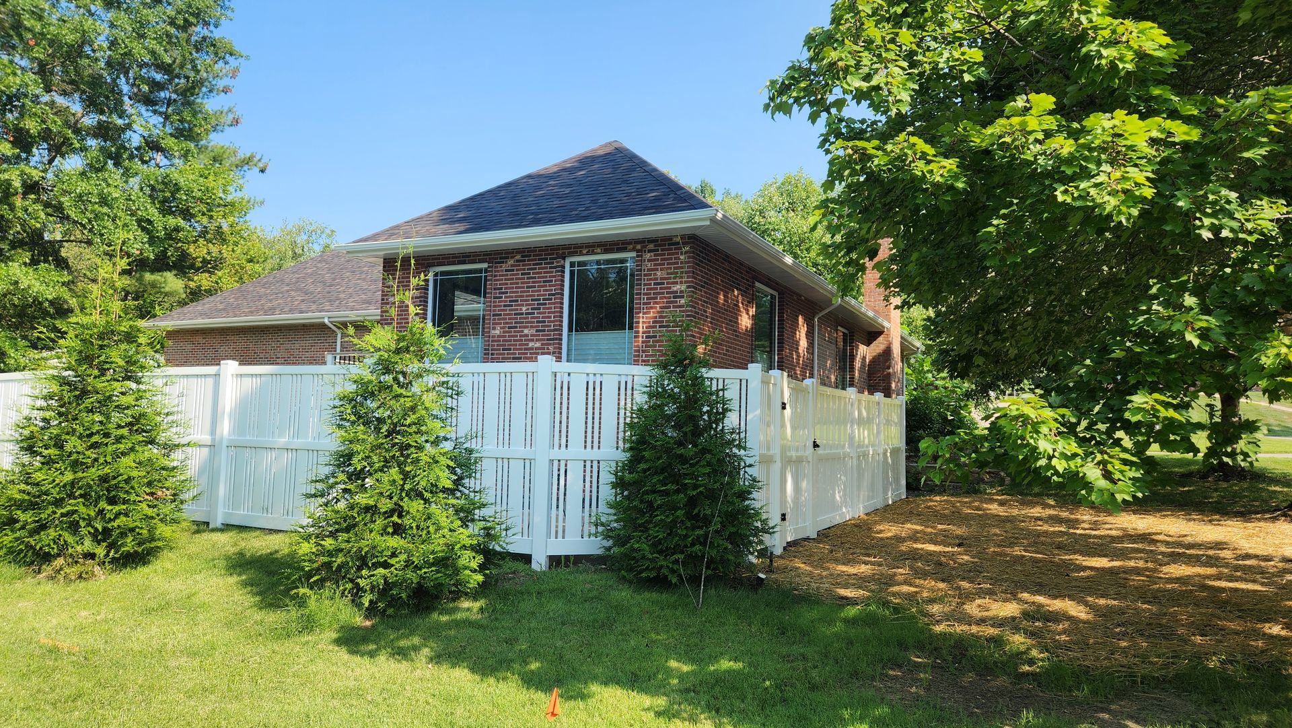Perfect Living Space Extension
Residential
Project Summary – Room Addition
This project involved transforming the home’s rear exterior by removing the existing small deck and replacing it with a new, larger room addition that blends seamlessly with the original brick structure.
After:
The transformation introduced a bright and inviting room addition that expanded the home’s footprint while preserving its original charm. Key updates included:
- Full Brick Construction: The addition was built with matching brickwork to create a seamless transition between new and existing structures.
- Natural Light: Large, energy-efficient windows on three sides fill the space with natural light and provide expansive views of the yard and patio.
- Interior Finishes: Hardwood flooring, wide-trimmed windows, and a neutral color palette complement the home’s interior design for a cohesive look.
- Outdoor Upgrades: Adjacent to the new addition, a composite deck with a modern railing system and decorative skirting provides a fresh, functional outdoor space.
Overall Result:
This remodel transformed an unused exterior area into a versatile and elegant living space that enhances both comfort and usability. The seamless blend of materials, refined details, and improved indoor-outdoor flow elevate the home’s design while adding lasting value and beauty.
View more of our projects:









