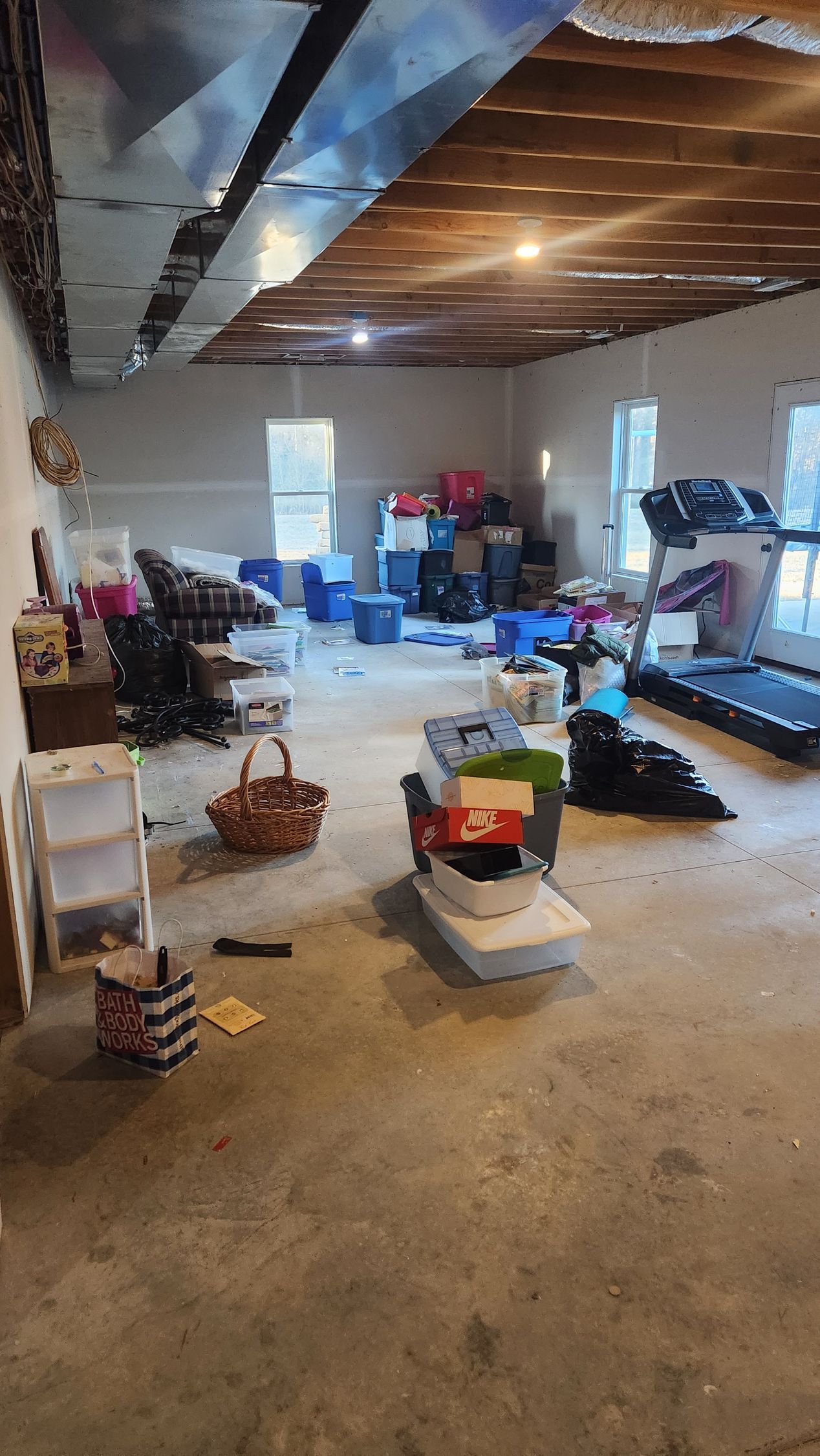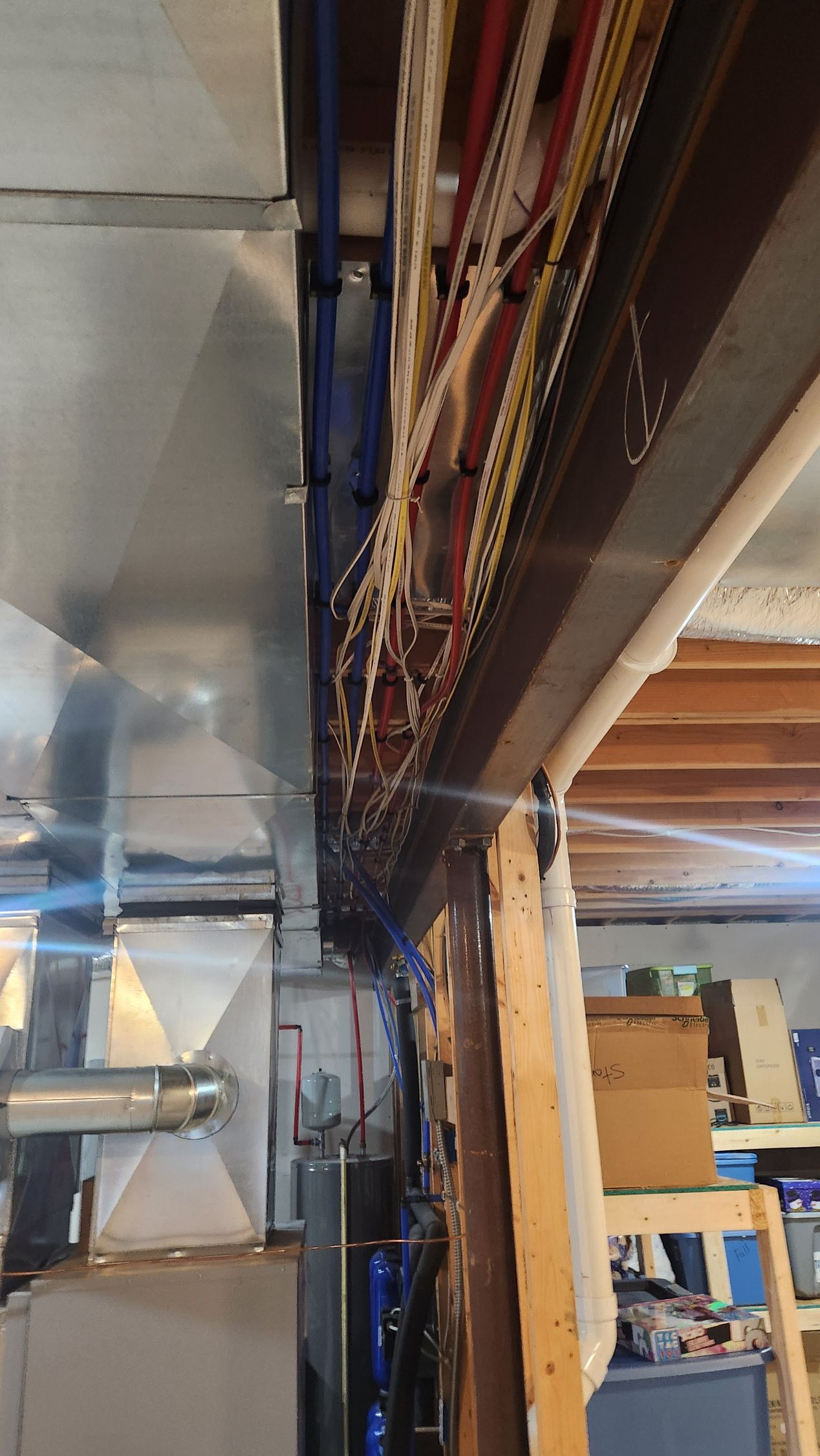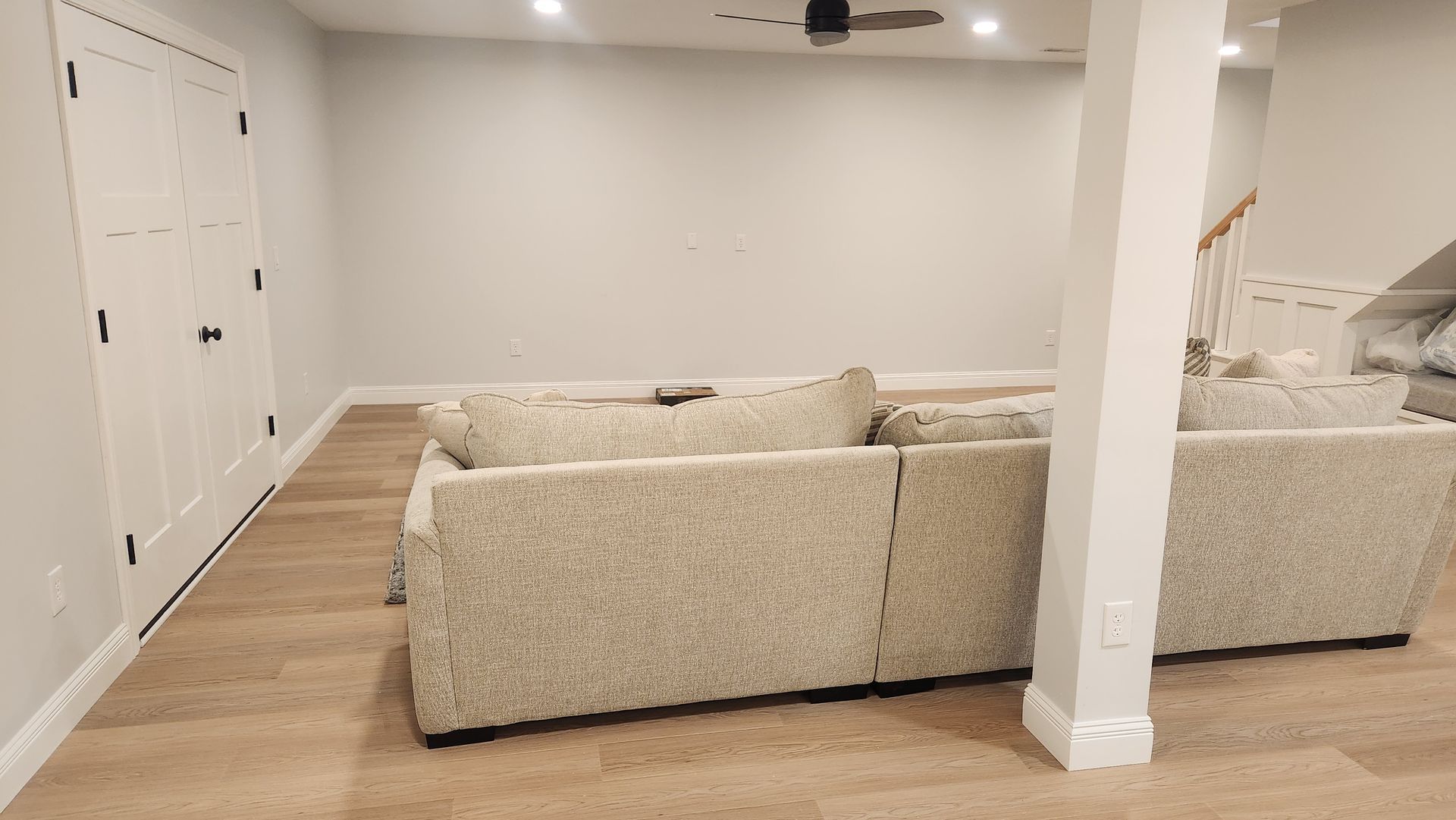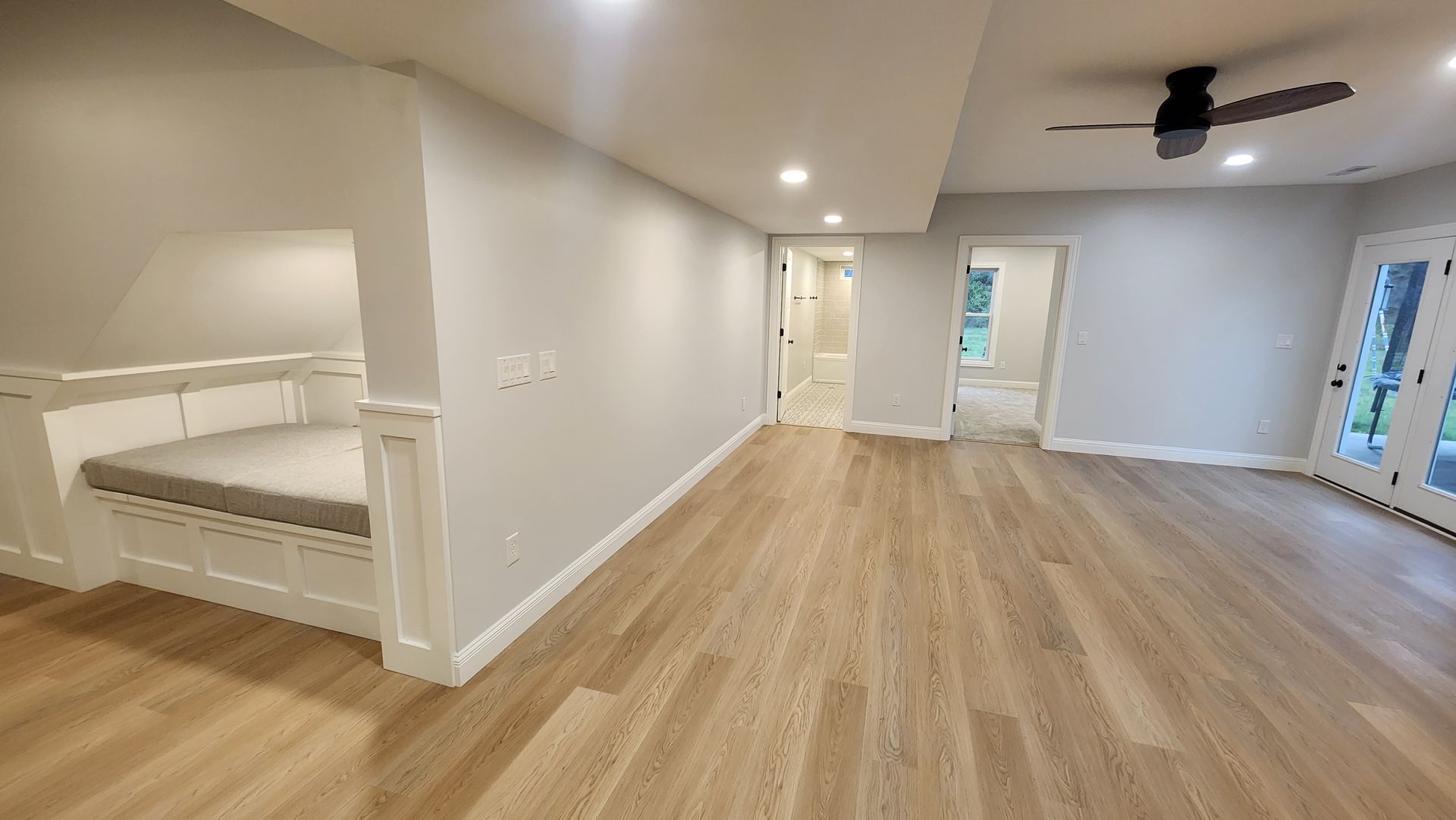Relaxed & Clean-lined Basement
Residential
Basement Remodel - Project Summary:
This basement transformation turned an unfinished, cluttered storage area into a warm, functional, and beautifully finished living space. The project began with an open concrete floor, exposed ceiling joists, and partially drywalled walls. Every element of the space was carefully designed and crafted to create a comfortable extension of the home’s main living area.
After:
The remodel reimagined the basement into a fully finished, inviting extension of the home. The updates included:
- Framing & Drywall: Full wall framing, insulation, and drywall installation created smooth, painted surfaces for a polished look.
- Ceiling & Lighting: A finished ceiling with recessed lighting brightens the space and adds warmth.
- Flooring: Durable, wood-look LVP flooring was installed throughout to provide a modern, cohesive aesthetic.
- Trim & Finishes: Custom baseboards, door casings, and a detailed stairway baluster system with painted newel posts and natural wood handrails elevate the overall design.
- Custom Built-Ins: A built-in bench under the stairs, complete with paneled trim and integrated outlets, adds both function and charm.
- Living Area: A spacious entertainment zone offers open sightlines to the kitchen and stairway, creating a natural flow throughout the space.
- Kitchenette & Bar Area: Custom dark cabinetry, quartz countertops, a tile backsplash, and open shelving pair with a large island and pendant lighting to create the perfect spot for entertaining.
Overall Result:
This remodel transformed a cold, unfinished basement into a bright and refined living area that feels like a true continuation of the home. Warm textures, crisp finishes, and layered lighting combine to create a space ideal for relaxing, entertaining, and everyday living.
View more of our projects:









