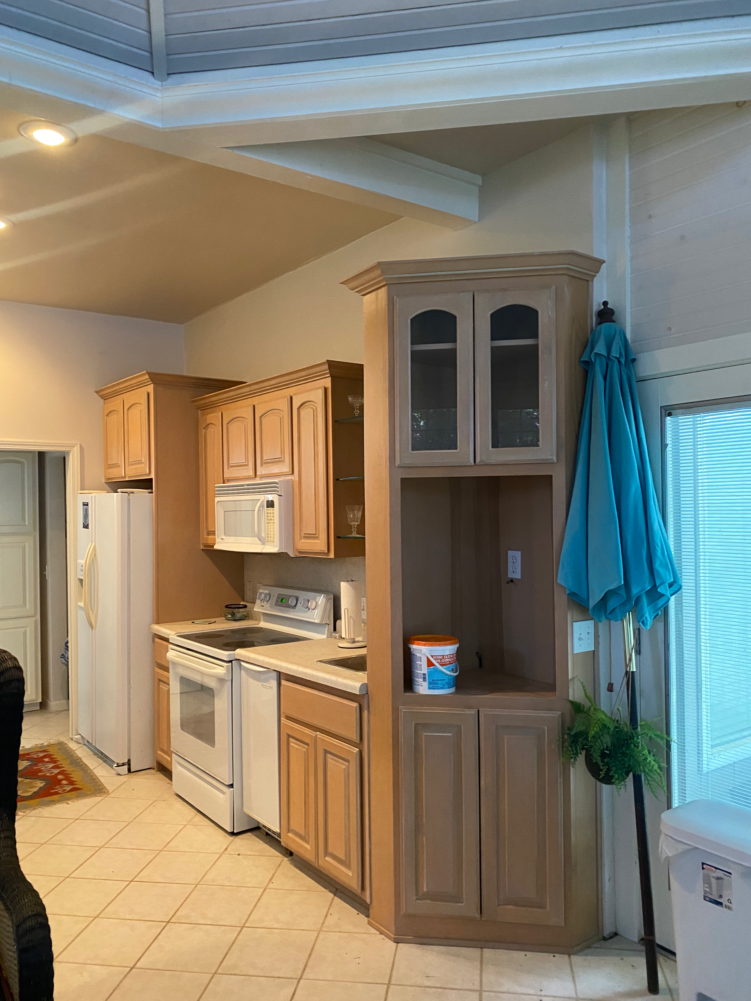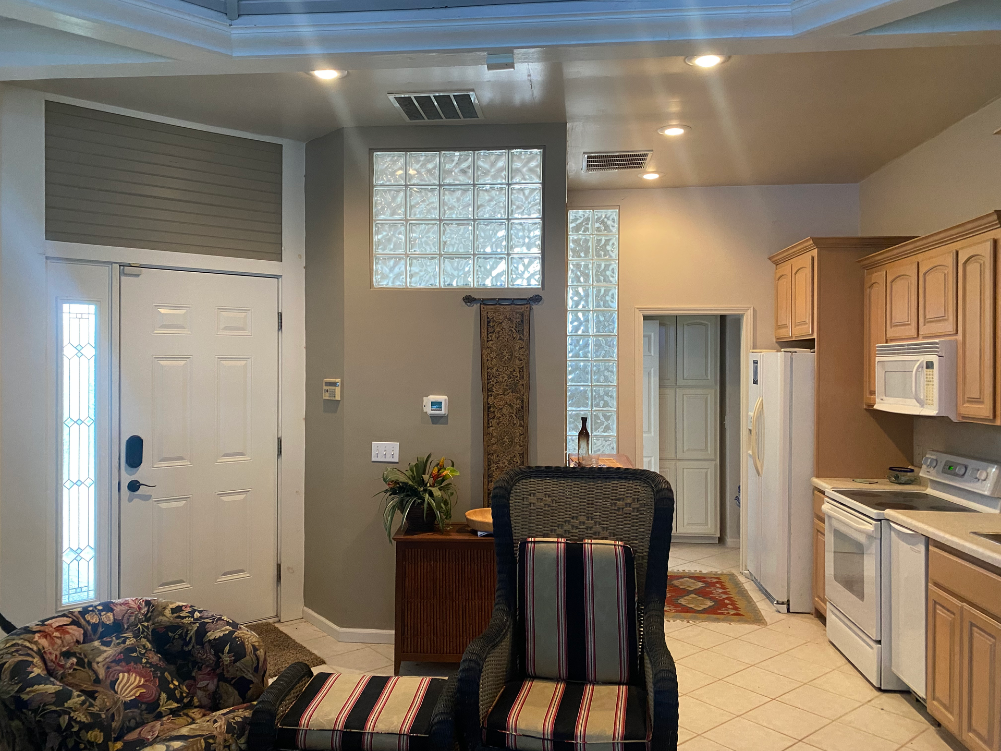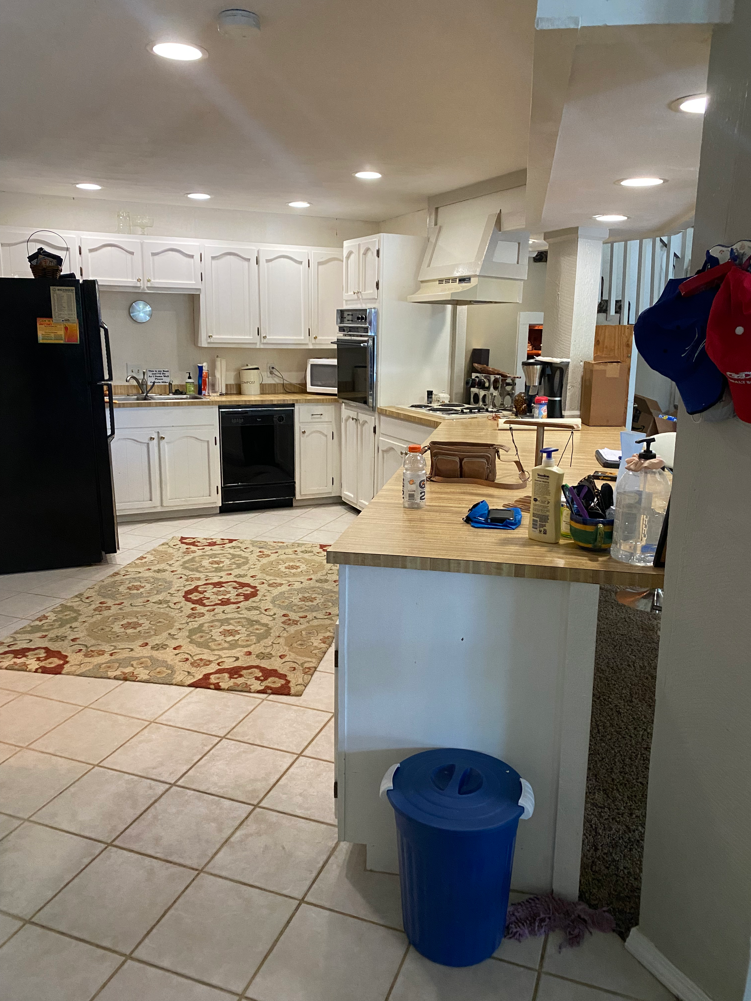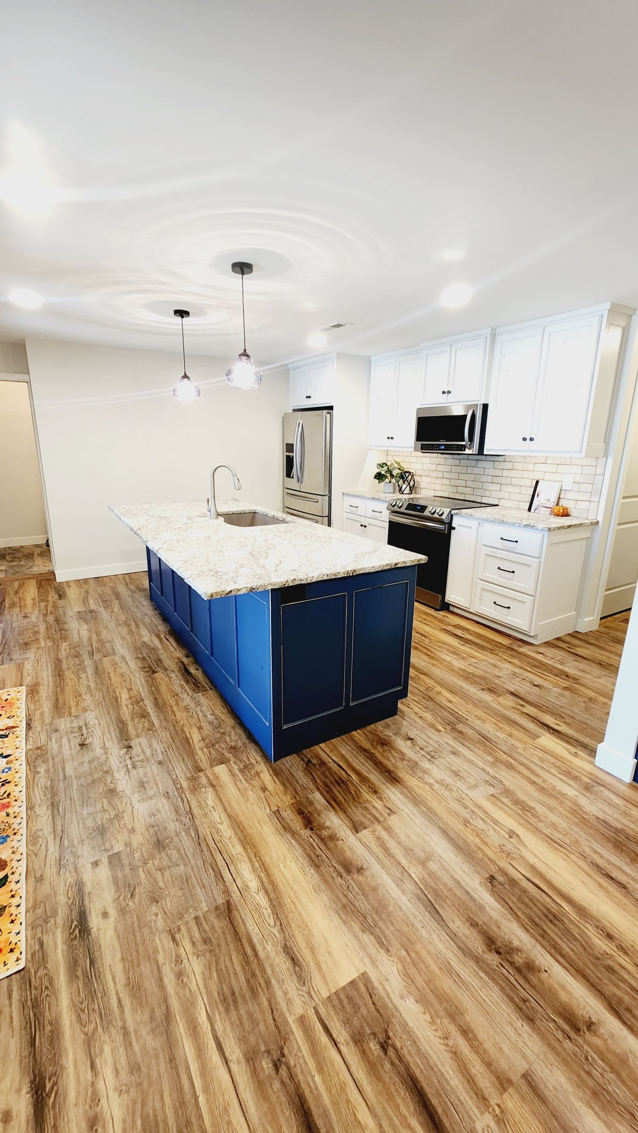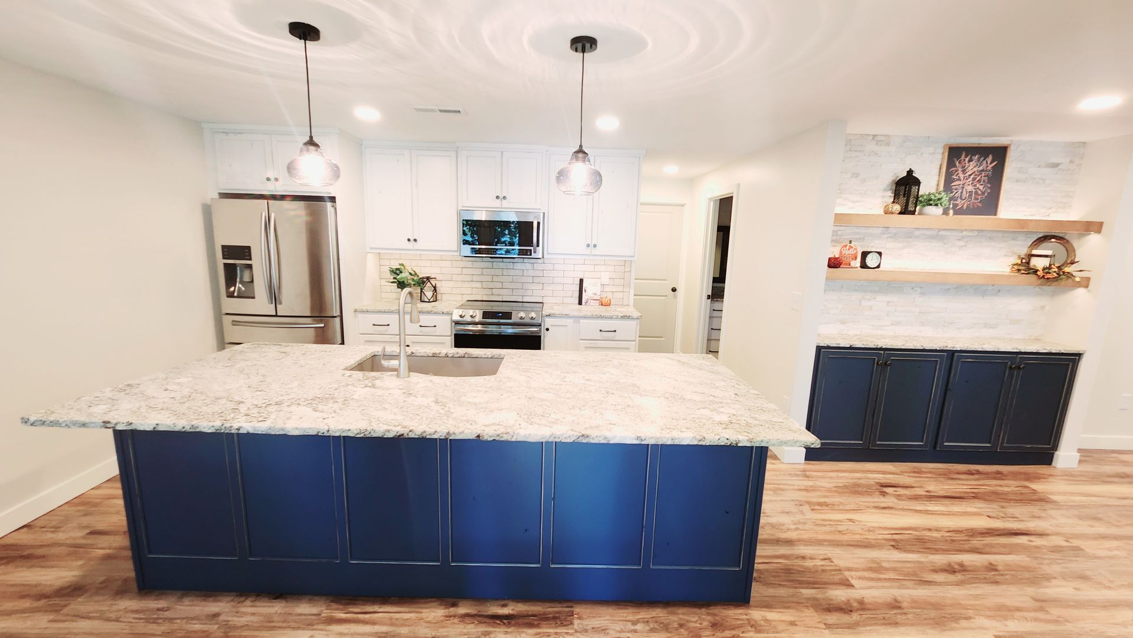RUSTIC LAKEHOUSE OVERHAUL
Residential
Project Summary – Kitchen Remodel:
This remodel was a complete transformation that went far beyond cosmetic updates—the entire kitchen was relocated to a new area of the home, creating an open, inviting, and highly functional living space.
After:
The project involved a full redesign of the home’s main level. The kitchen was completely moved to a new location, and several walls were removed to open up the floor plan and improve flow between the kitchen, dining, and living areas. The result is a bright, airy, and modern space that’s perfect for both everyday living and entertaining.
Key updates include:
- Cabinetry & Color Scheme: Crisp white upper and perimeter cabinets contrast beautifully with the rich navy blue island and lower cabinetry, creating depth and visual balance.
- Countertops: Elegant granite countertops add natural texture and tie together the light and dark tones throughout the kitchen.
- Backsplash: A timeless subway tile backsplash provides a clean, modern backdrop that enhances the overall brightness.
- Appliances: New stainless-steel appliances offer a sleek look and improved functionality.
- Lighting: Recessed lighting and pendant fixtures over the island deliver layered illumination and highlight the craftsmanship of the new finishes.
- Flooring: Warm wood-look flooring flows seamlessly through the new open-concept area, unifying the spaces.
- Bar Area: A new beverage station with a built-in mini fridge, sink, and glass-front cabinets adds both convenience and a touch of luxury.
Overall Result:
By completely relocating the kitchen and removing multiple walls, this remodel redefined the home’s main living space—creating a modern, spacious, and cohesive area that feels bright, functional, and truly inviting.
View more of our projects:

