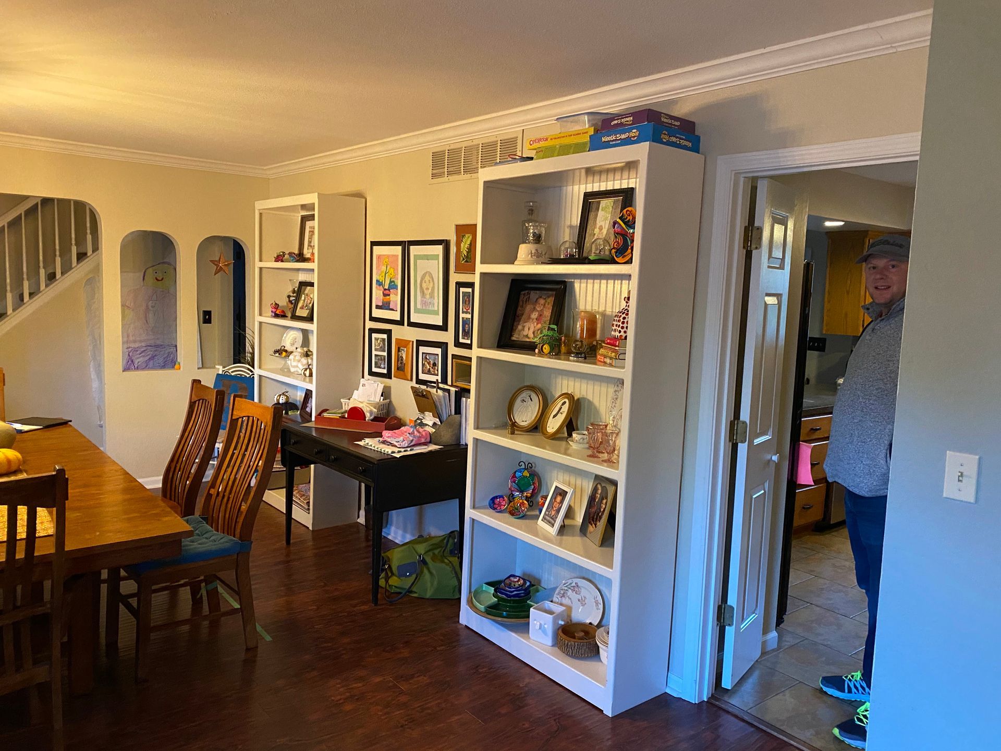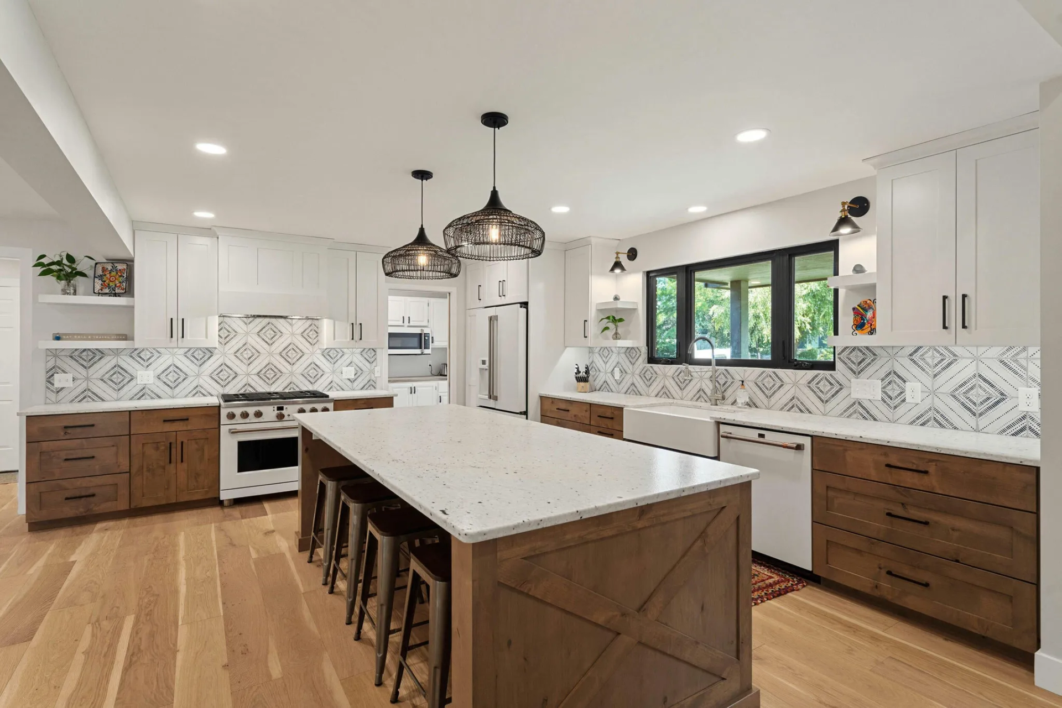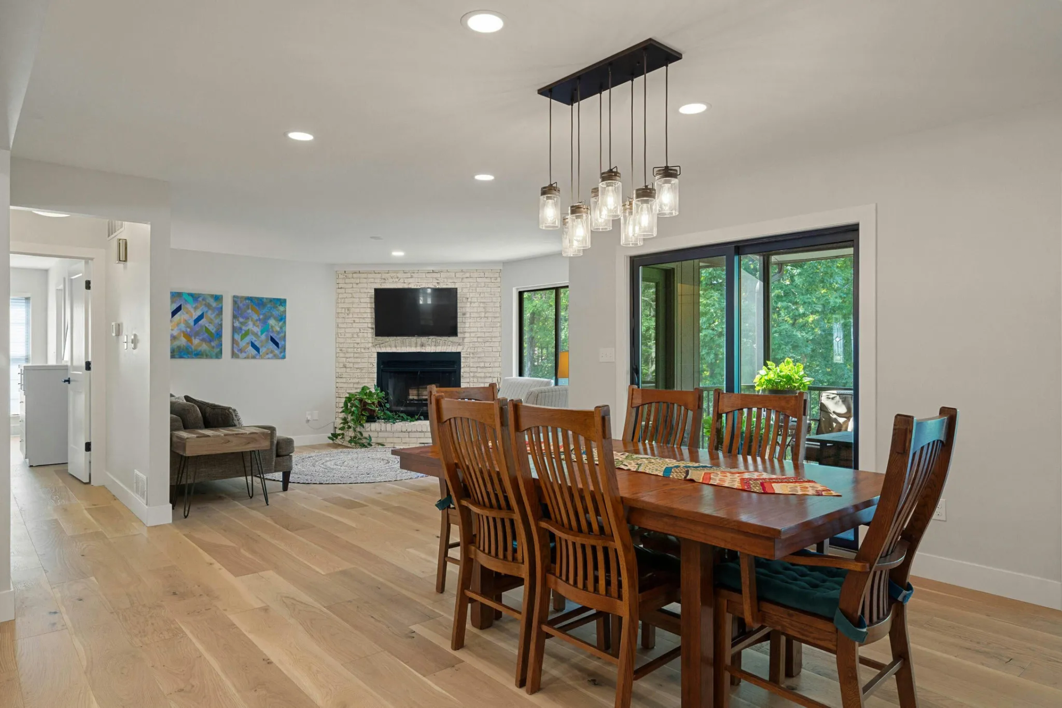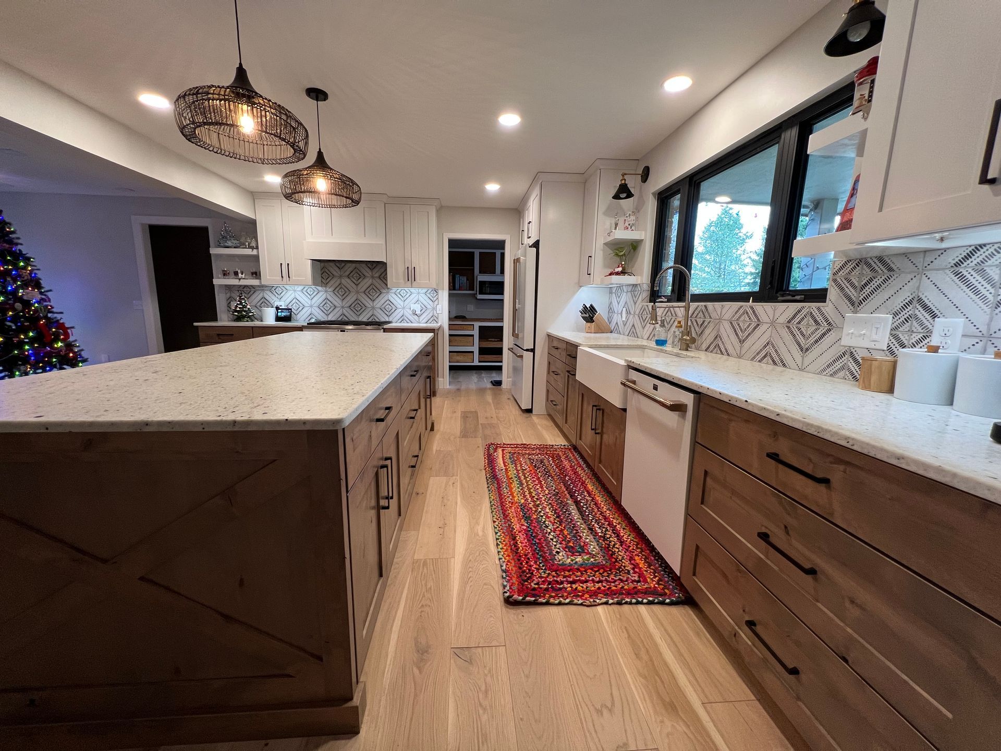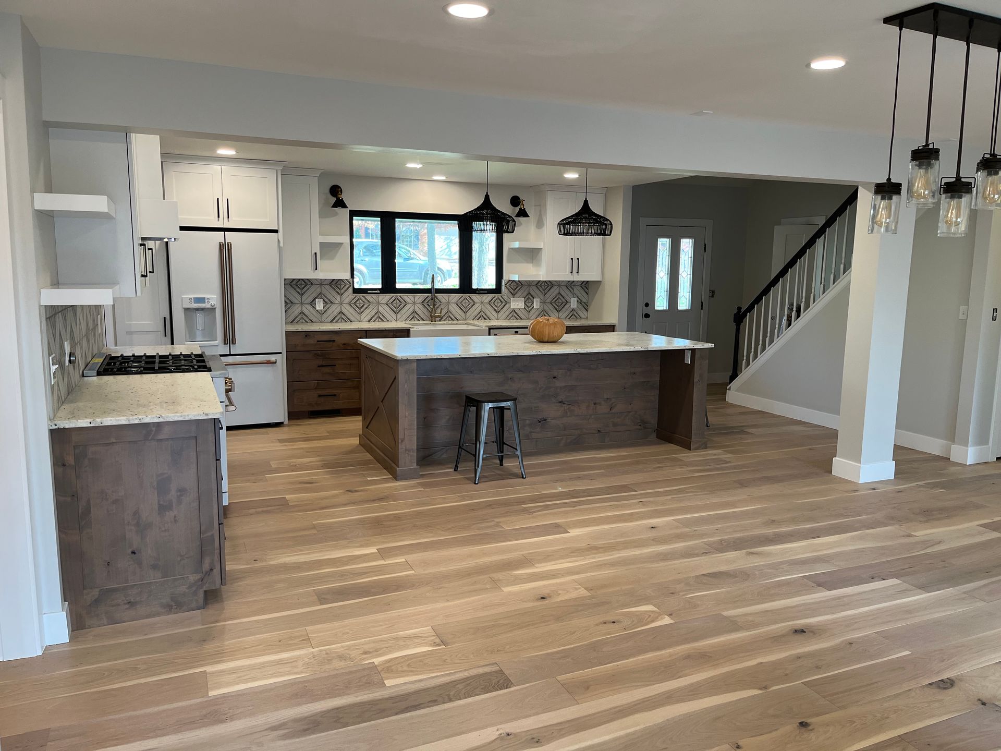bright and boho kitchen flip
Residential
Project Summary – Kitchen and Dining Remodel:
This renovation completely transformed the heart of the home by relocating the kitchen from the back of the house to the front and creating a bright, open-concept living space with a warm modern aesthetic.
Before:
The original kitchen was tucked away at the back of the house with oak cabinetry, dark countertops, and tile flooring that made the room feel small and closed in. Its separation from the dining and living areas limited natural light and made entertaining difficult. The dining room had traditional charm but felt disconnected from the kitchen, both visually and functionally.
After:
The remodel reimagined the entire main floor by moving the kitchen to the front of the home, opening up the layout, and connecting the kitchen, dining, and living areas into one cohesive, light-filled space.
- Layout & Structure: Relocating the kitchen to the front of the house allowed for a much larger and more efficient layout. The new design centers around a spacious island that serves as both a gathering space and a focal point, enhancing the flow between cooking, dining, and entertaining areas. Removing walls created an open concept that maximizes natural light and sightlines throughout the main level.
- Cabinetry & Finishes: Custom cabinetry blends crisp white uppers with warm, rustic wood bases and a matching island for a balanced modern farmhouse look. Black hardware and open shelving add contrast and functionality while maintaining a clean, timeless design.
- Countertops & Backsplash: Durable quartz countertops with soft texture bring brightness and elegance, while the geometric tile backsplash adds visual depth and a contemporary flair.
- Lighting & Flooring: Recessed LED lighting and black pendant fixtures tie the space together with modern character. Wide-plank natural hardwood flooring extends throughout, unifying the new open floor plan and enhancing warmth underfoot.
- Windows & Doors: Black-framed sliding doors and expansive front windows flood the home with natural light, creating a seamless connection between indoor and outdoor living.
Overall Result:
By relocating the kitchen from the back to the front of the home, this remodel completely redefined the main floor—turning a dated, compartmentalized layout into a bright, open, and welcoming space. The result is a functional and visually stunning kitchen that blends modern design with natural warmth, perfect for both everyday living and entertaining.
View more of our projects:

