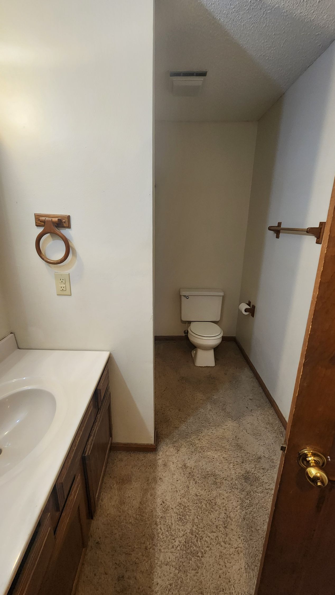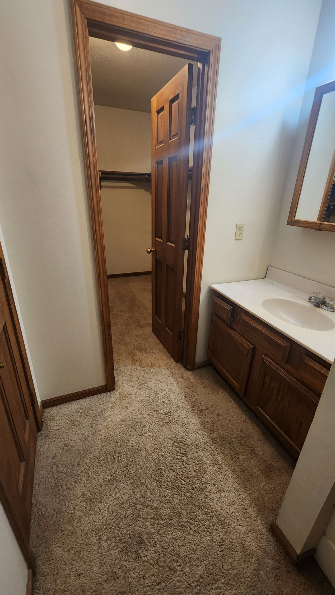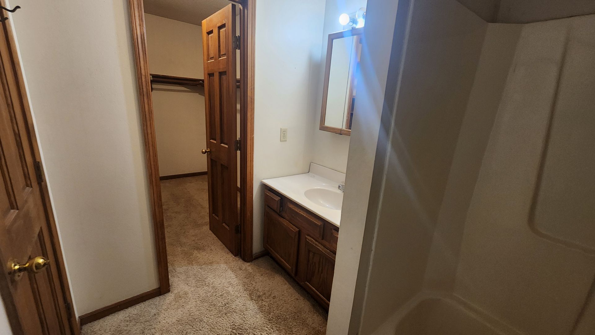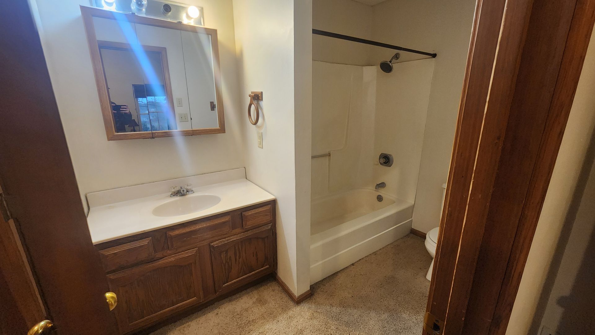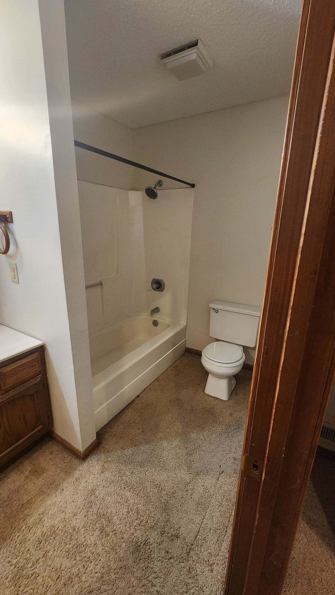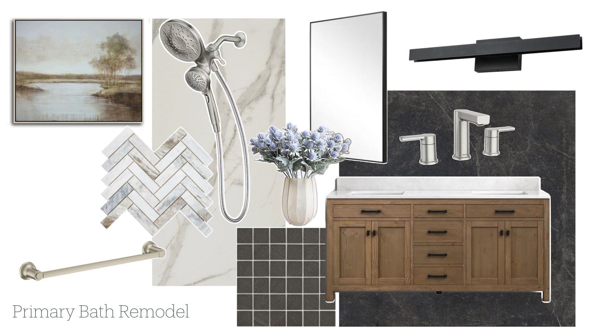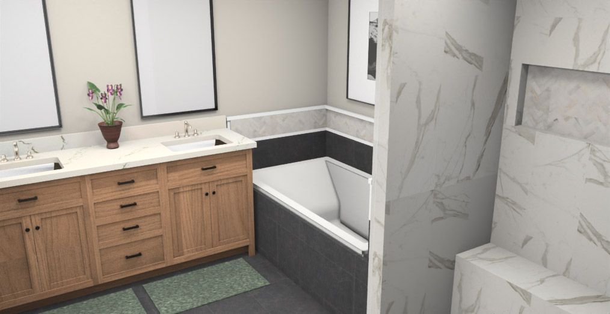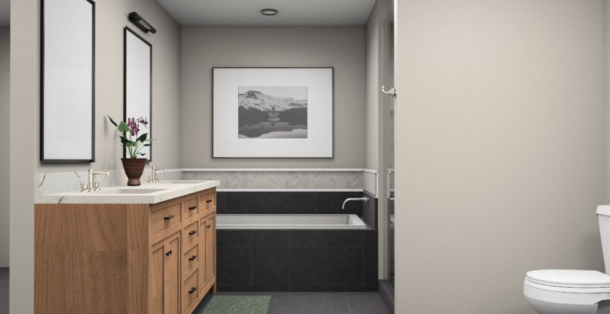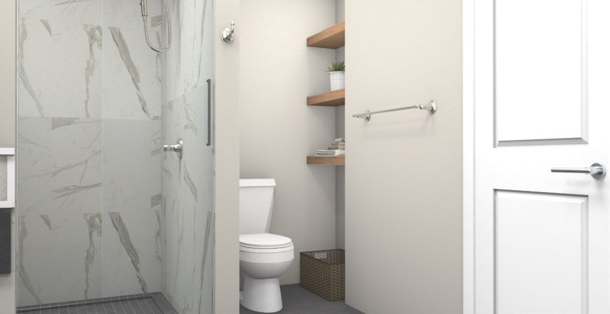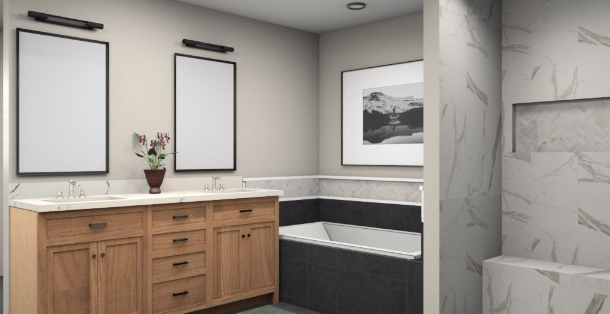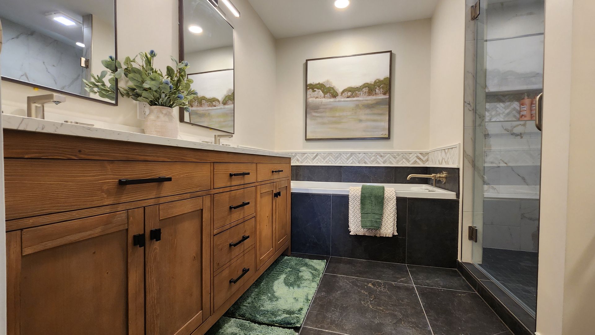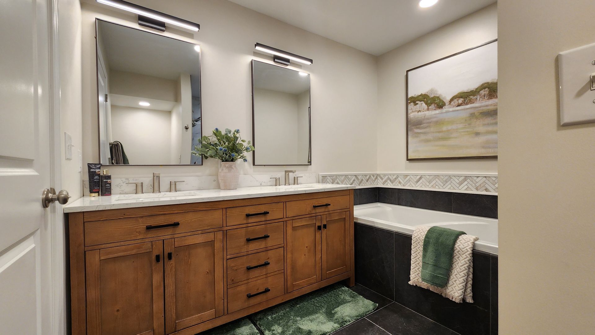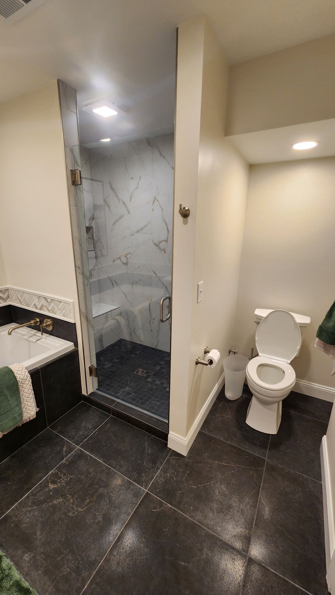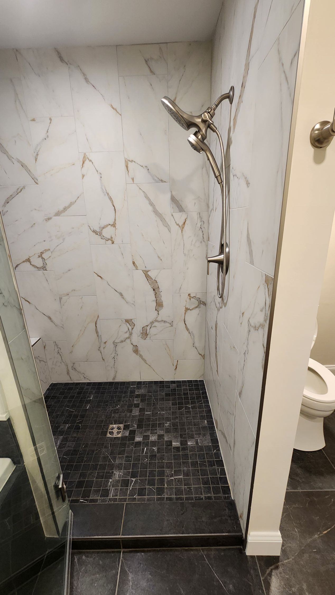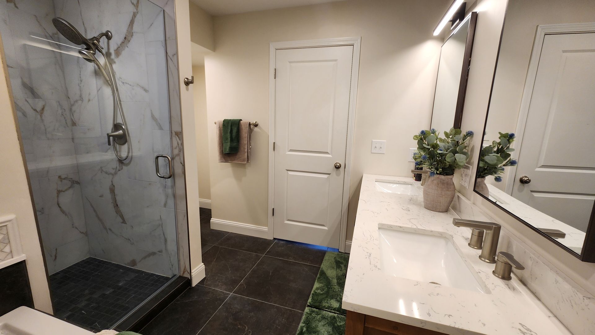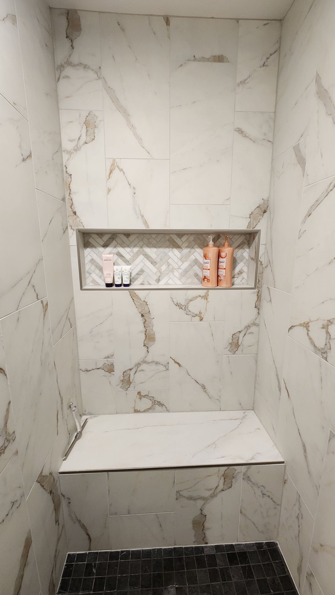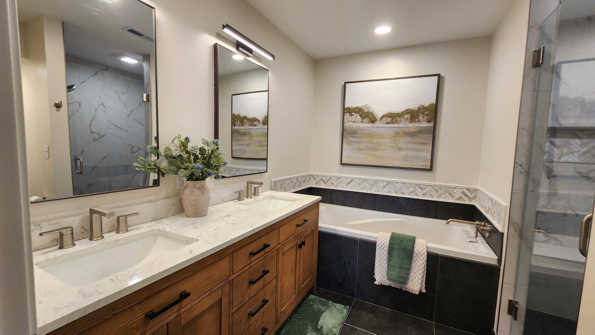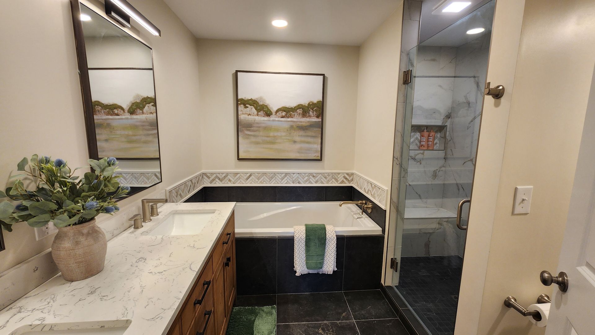80’s bathroom remodel
Completed on March 14, 2024
Residential
Project Overview:
This project involved a complete transformation of an outdated bathroom into a modern, spa-like retreat. The original space featured carpet flooring, a basic fiberglass tub/shower unit, and dated finishes. The goal was to create a bright, elegant, and functional bathroom that blends timeless design with contemporary comfort.
Before Renovation:
The existing bathroom had builder-grade finishes with minimal lighting, carpet flooring, and a standard fiberglass tub/shower surround. The layout lacked visual appeal and efficient use of space, while the finishes made the room feel closed-in and dated.
Rendering of Remodel:
Renovation Details:
- Full demolition of all existing fixtures, flooring, and wall finishes
- New tile flooring installed throughout for durability and a high-end appearance
- Custom double vanity with quartz countertops, under-mount sinks, and modern brushed-nickel fixtures
- Freestanding soaking tub installed with tile surround and accent trim detail
- Walk-in shower constructed with full-height porcelain tile walls, frameless glass door, and built-in niche for storage
- Upgraded lighting with recessed ceiling fixtures and modern wall sconces for improved brightness
- Fresh paint and trim to coordinate with the new finishes and create a cohesive, contemporary look
After Photos:
After Renovation:
The finished bathroom features a sophisticated blend of light and dark tones, highlighted by the custom tilework and quartz surfaces. The addition of the glass-enclosed shower and elegant tub creates a balanced, luxurious space perfect for relaxation. Modern fixtures, improved lighting, and natural textures complete the design, resulting in a warm and inviting bathroom that dramatically elevates the home’s aesthetic and value.
View more of our projects:

